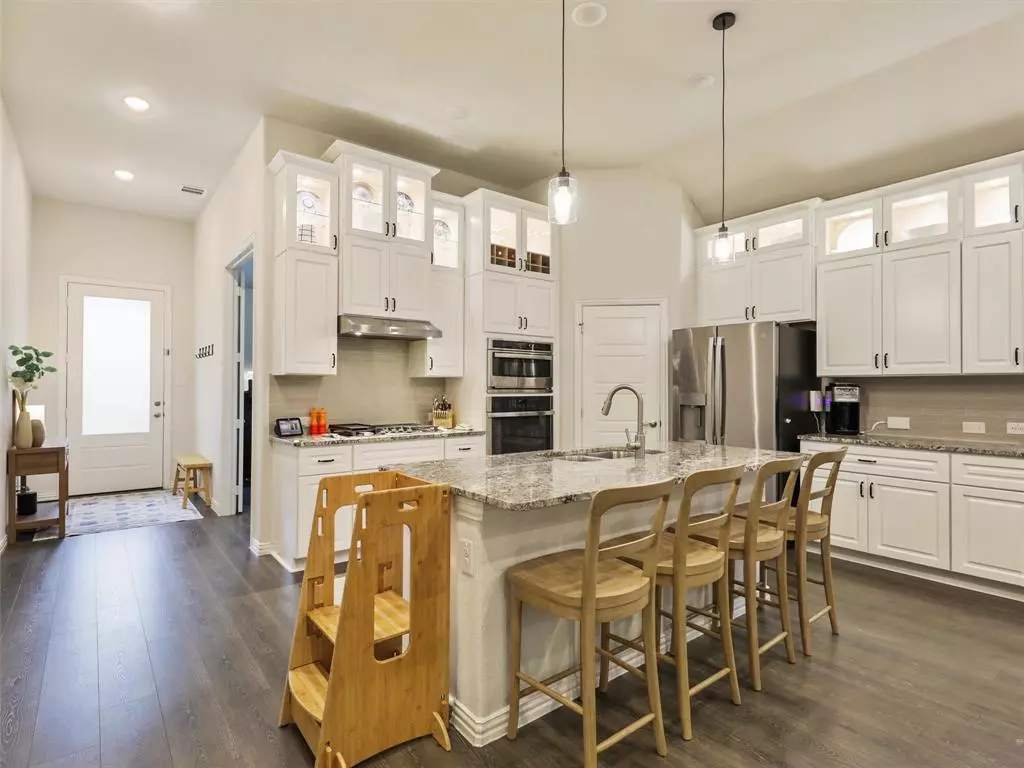
4 Beds
2 Baths
2,161 SqFt
4 Beds
2 Baths
2,161 SqFt
OPEN HOUSE
Sun Nov 10, 1:00pm - 3:00pm
Key Details
Property Type Single Family Home
Sub Type Single Family Residence
Listing Status Active
Purchase Type For Sale
Square Footage 2,161 sqft
Price per Sqft $219
Subdivision Milrany Ranch Ph 1
MLS Listing ID 20615437
Style Traditional
Bedrooms 4
Full Baths 2
HOA Fees $1,200/ann
HOA Y/N Mandatory
Year Built 2021
Annual Tax Amount $9,073
Lot Size 6,272 Sqft
Acres 0.144
Property Description
Location
State TX
County Collin
Direction See GPS
Rooms
Dining Room 1
Interior
Interior Features Decorative Lighting, Eat-in Kitchen, Flat Screen Wiring, Granite Counters, High Speed Internet Available, Kitchen Island, Open Floorplan, Pantry
Cooling Ceiling Fan(s), Central Air
Fireplaces Number 1
Fireplaces Type Den, Gas Logs
Appliance Dishwasher, Disposal, Electric Oven, Gas Cooktop, Gas Water Heater, Microwave, Vented Exhaust Fan
Laundry Electric Dryer Hookup, Utility Room, Full Size W/D Area, Washer Hookup
Exterior
Exterior Feature Rain Gutters, Private Yard
Garage Spaces 2.0
Fence Wood
Utilities Available Cable Available, City Sewer, City Water, Electricity Available, Natural Gas Available, Sidewalk
Roof Type Composition
Parking Type Garage, Garage Door Opener, Garage Double Door, Garage Faces Front
Total Parking Spaces 2
Garage No
Building
Story One
Foundation Slab
Level or Stories One
Structure Type Brick
Schools
Elementary Schools North Creek
Middle Schools Melissa
High Schools Melissa
School District Melissa Isd
Others
Restrictions Development
Ownership See Agent
Acceptable Financing Cash, Conventional, FHA
Listing Terms Cash, Conventional, FHA


"Molly's job is to find and attract mastery-based agents to the office, protect the culture, and make sure everyone is happy! "






