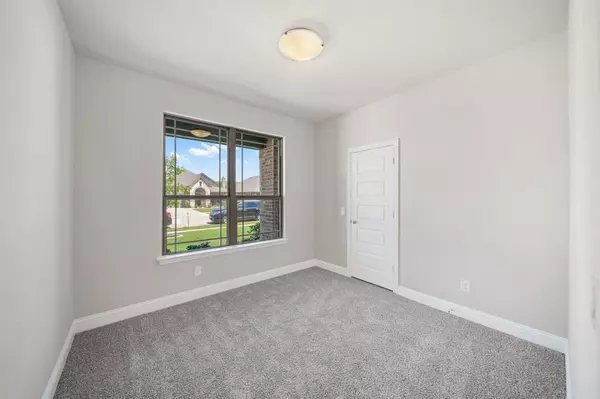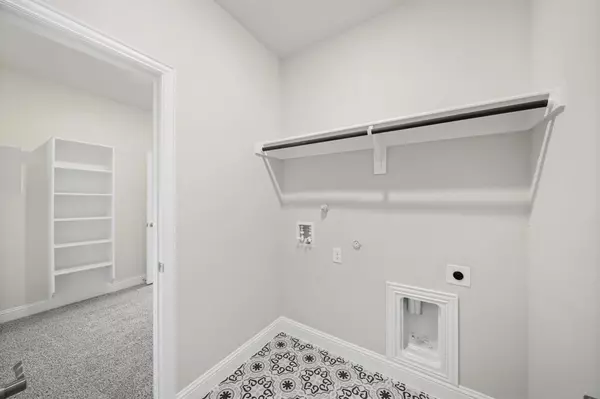
3 Beds
2 Baths
1,994 SqFt
3 Beds
2 Baths
1,994 SqFt
Key Details
Property Type Single Family Home
Sub Type Single Family Residence
Listing Status Pending
Purchase Type For Sale
Square Footage 1,994 sqft
Price per Sqft $205
Subdivision Horizons At Bankston Estates
MLS Listing ID 20654022
Bedrooms 3
Full Baths 2
HOA Fees $300/ann
HOA Y/N Mandatory
Year Built 2024
Lot Size 6,943 Sqft
Acres 0.1594
Property Description
*qualifying terms apply*
100% FHA PROGRAM AVAILABLE
COMMUNITY LOCATED WITHIN USDA QUALIFYING AREA
First phase of brand new development, Only 35 minutes from DWNTWN DALLAS or DWNTWN FT WORTH.
The Fremont is a beautiful plan with large office work space and great foyer hallway that features fantastic storage space.
This Brand new home from Biltmore Homes offers meticulous attention to detail with beautiful REAL hand scrapped hardwood floors, window seats in every bedroom, and split HIS and HERS closets in the primary; just to mention a few.
Home is situated on a homesite with no neighboring homes directly behind it, we've added beautiful landscaping with stone edging, full weather sensing irrigation and sprinklers, full gutters and pest control. Contact for builder incentive details!
Location
State TX
County Johnson
Direction SEE REMARKS
Rooms
Dining Room 2
Interior
Interior Features Decorative Lighting, Kitchen Island
Fireplaces Number 1
Fireplaces Type Wood Burning
Appliance Dishwasher, Disposal, Electric Range
Exterior
Garage Spaces 2.0
Utilities Available City Sewer, City Water
Parking Type Garage, Garage Door Opener, Oversized
Total Parking Spaces 2
Garage Yes
Building
Story One
Level or Stories One
Schools
Elementary Schools Venus
Middle Schools Venus
High Schools Venus
School District Venus Isd
Others
Ownership Biltmore Homes


"Molly's job is to find and attract mastery-based agents to the office, protect the culture, and make sure everyone is happy! "






