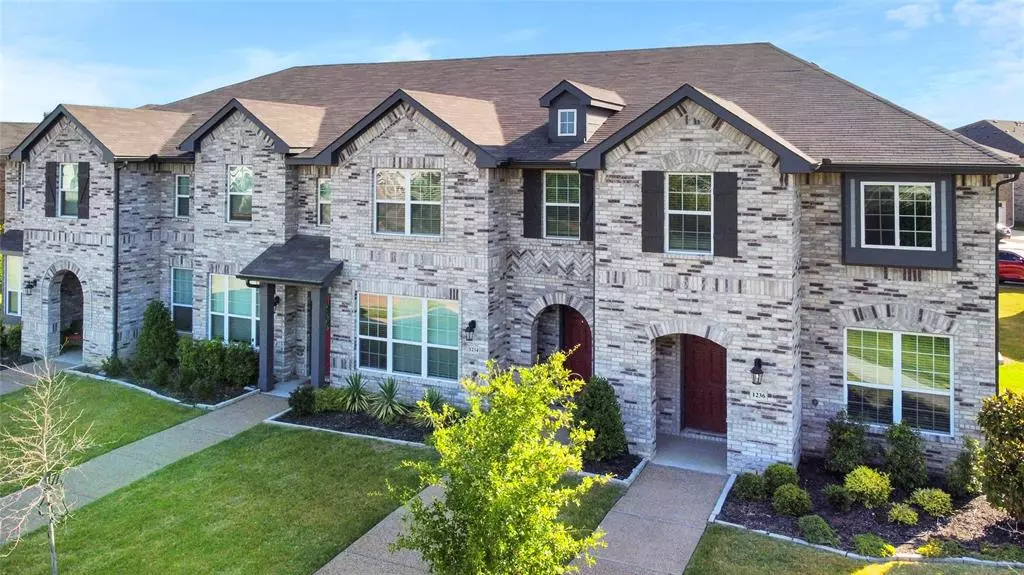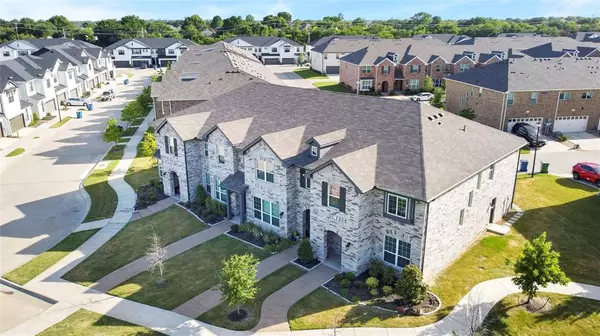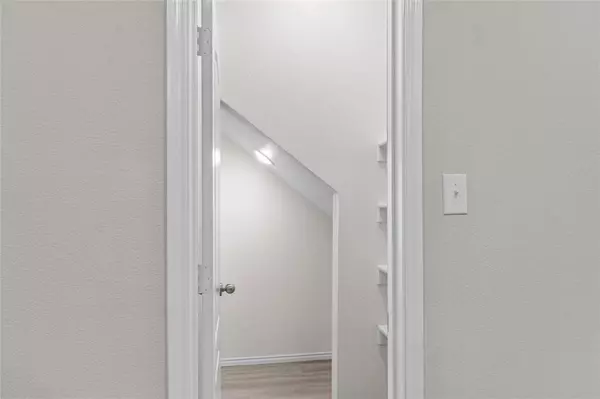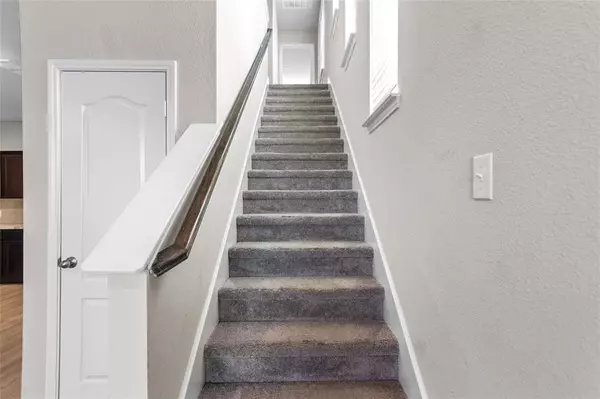
3 Beds
3 Baths
1,774 SqFt
3 Beds
3 Baths
1,774 SqFt
OPEN HOUSE
Sat Nov 09, 10:00am - 1:00pm
Key Details
Property Type Townhouse
Sub Type Townhouse
Listing Status Active
Purchase Type For Sale
Square Footage 1,774 sqft
Price per Sqft $219
Subdivision Heritage Trail Add
MLS Listing ID 20677062
Style Traditional
Bedrooms 3
Full Baths 2
Half Baths 1
HOA Fees $300/mo
HOA Y/N Mandatory
Year Built 2021
Annual Tax Amount $7,522
Lot Size 6,664 Sqft
Acres 0.153
Lot Dimensions 61 x 87
Property Description
Location
State TX
County Denton
Community Community Pool, Community Sprinkler, Curbs, Greenbelt, Jogging Path/Bike Path, Park, Playground, Pool, Sidewalks
Direction 35E to Justin RD. Left on N. Summit Ave. Right on Houston Wy. Building is on the corner of Houston Wy & Goliad DR. Park on the right in public parking section. Additional parking in the rear on garage side of the home. GPS says it's a Flower Mound Address.
Rooms
Dining Room 1
Interior
Interior Features Built-in Features, Cable TV Available, Eat-in Kitchen, High Speed Internet Available, Loft, Open Floorplan, Pantry
Heating Central, Electric, Heat Pump, Zoned
Cooling Ceiling Fan(s), Central Air, Electric
Flooring Carpet, Luxury Vinyl Plank, Tile
Appliance Dishwasher, Disposal, Electric Range, Convection Oven
Heat Source Central, Electric, Heat Pump, Zoned
Laundry Electric Dryer Hookup, Utility Room, Full Size W/D Area, Washer Hookup
Exterior
Exterior Feature Covered Patio/Porch, Lighting
Garage Spaces 2.0
Fence None
Pool Fenced, In Ground, Outdoor Pool
Community Features Community Pool, Community Sprinkler, Curbs, Greenbelt, Jogging Path/Bike Path, Park, Playground, Pool, Sidewalks
Utilities Available All Weather Road, Alley, Cable Available, City Sewer, City Water, Community Mailbox, Concrete, Electricity Available, Electricity Connected, Individual Water Meter, Sidewalk, Underground Utilities
Roof Type Composition,Shingle
Parking Type Concrete, Covered, Driveway, Garage, Garage Door Opener, Garage Faces Rear, Garage Single Door, Kitchen Level, Lighted, Side By Side
Total Parking Spaces 2
Garage Yes
Private Pool 1
Building
Lot Description Few Trees, Level
Story Two
Foundation Slab
Level or Stories Two
Structure Type Brick,Fiber Cement,Wood
Schools
Elementary Schools Valley Ridge
Middle Schools Huffines
High Schools Lewisville
School District Lewisville Isd
Others
Restrictions No Divide
Ownership Great Plains National Bank
Acceptable Financing Cash, Conventional, FHA, VA Loan
Listing Terms Cash, Conventional, FHA, VA Loan
Special Listing Condition Aerial Photo


"Molly's job is to find and attract mastery-based agents to the office, protect the culture, and make sure everyone is happy! "






