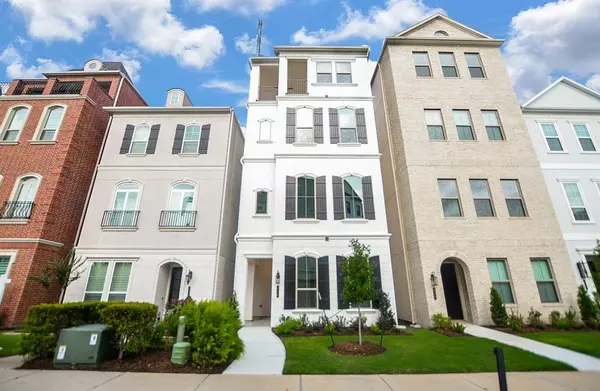
4 Beds
3.1 Baths
3,384 SqFt
4 Beds
3.1 Baths
3,384 SqFt
Key Details
Property Type Single Family Home
Sub Type Single Family Detached
Listing Status Active
Purchase Type For Rent
Square Footage 3,384 sqft
Subdivision Somerset Green
MLS Listing ID 95912655
Style Contemporary/Modern
Bedrooms 4
Full Baths 3
Half Baths 1
Rental Info Long Term,One Year
Year Built 2022
Available Date 2024-09-18
Property Description
Access is regulated by a Guard at the Front Gate; wonderful neighbors and top-notch finishes and plans abound in Somerset Green.
This home come complete with Quartz Countertop, Brand new Fridge, washer & Dryer; 5 burner Gas cooktop etc.
Call today, You will not be disappointed.
Location
State TX
County Harris
Area Timbergrove/Lazybrook
Rooms
Bedroom Description 1 Bedroom Down - Not Primary BR,Primary Bed - 3rd Floor,Sitting Area,Walk-In Closet
Other Rooms 1 Living Area, Family Room, Living Area - 2nd Floor, Utility Room in House
Master Bathroom Half Bath, Primary Bath: Double Sinks, Primary Bath: Separate Shower
Den/Bedroom Plus 4
Kitchen Island w/o Cooktop, Pantry, Under Cabinet Lighting
Interior
Interior Features Balcony, Dryer Included, Elevator, Fully Sprinklered, High Ceiling, Refrigerator Included, Washer Included
Heating Butane, Central Gas
Cooling Central Electric
Flooring Carpet, Laminate
Appliance Dryer Included, Full Size, Refrigerator, Washer Included
Exterior
Exterior Feature Balcony, Controlled Subdivision Access
Garage Attached Garage
Garage Spaces 2.0
Utilities Available None Provided
Waterfront Description Canal View
Street Surface Concrete
Parking Type Controlled Entrance
Private Pool No
Building
Lot Description Subdivision Lot, Water View
Story 4
Sewer Public Sewer
Water Public Water
New Construction No
Schools
Elementary Schools Sinclair Elementary School (Houston)
Middle Schools Hogg Middle School (Houston)
High Schools Waltrip High School
School District 27 - Houston
Others
Pets Allowed Not Allowed
Senior Community No
Restrictions Deed Restrictions
Tax ID 136-057-003-0012
Energy Description Attic Fan,Ceiling Fans,Digital Program Thermostat,High-Efficiency HVAC
Disclosures No Disclosures
Special Listing Condition No Disclosures
Pets Description Not Allowed


"Molly's job is to find and attract mastery-based agents to the office, protect the culture, and make sure everyone is happy! "






