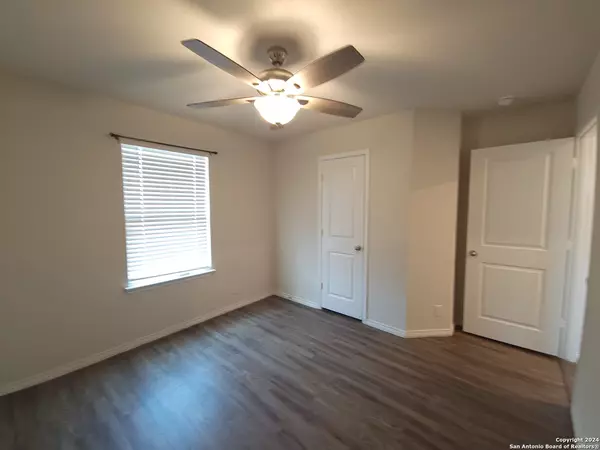
3 Beds
2 Baths
1,132 SqFt
3 Beds
2 Baths
1,132 SqFt
Key Details
Property Type Single Family Home, Other Rentals
Sub Type Residential Rental
Listing Status Active Application
Purchase Type For Rent
Square Footage 1,132 sqft
Subdivision Redbird Ranch
MLS Listing ID 1808885
Style One Story,Contemporary
Bedrooms 3
Full Baths 2
Year Built 2022
Lot Size 4,791 Sqft
Property Description
Location
State TX
County Bexar
Area 0102
Rooms
Master Bathroom Main Level 5X11 Tub/Shower Combo, Single Vanity
Master Bedroom Main Level 13X11 Walk-In Closet, Ceiling Fan, Full Bath
Bedroom 2 Main Level 10X10
Bedroom 3 Main Level 10X10
Living Room Main Level 18X17
Kitchen Main Level 9X11
Interior
Heating Central
Cooling One Central
Flooring Vinyl
Fireplaces Type Not Applicable
Inclusions Ceiling Fans, Washer Connection, Dryer Connection, Microwave Oven, Stove/Range, Gas Cooking, Disposal, Dishwasher, Smoke Alarm
Exterior
Garage One Car Garage, Attached
Fence Patio Slab, Privacy Fence, Sprinkler System, Double Pane Windows
Pool None
Roof Type Composition
Building
Foundation Slab
Sewer Sewer System
Water Water System
Schools
Elementary Schools Herbert G. Boldt Ele
Middle Schools Bernal
High Schools Harlan Hs
School District Northside
Others
Pets Allowed Yes
Miscellaneous Broker-Manager

"Molly's job is to find and attract mastery-based agents to the office, protect the culture, and make sure everyone is happy! "






