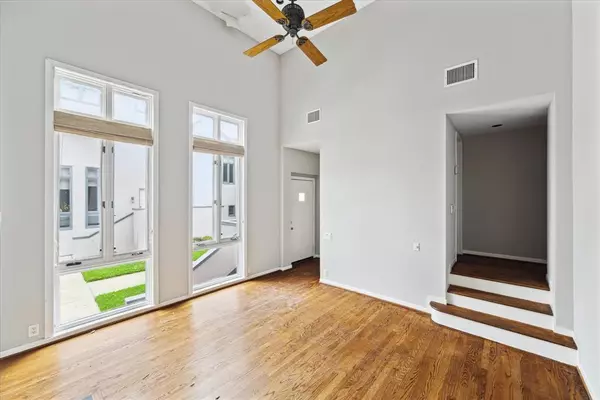
2 Beds
2.1 Baths
1,512 SqFt
2 Beds
2.1 Baths
1,512 SqFt
Key Details
Property Type Condo, Townhouse
Sub Type Townhouse Condominium
Listing Status Pending
Purchase Type For Rent
Square Footage 1,512 sqft
Subdivision Arlington Court T/H
MLS Listing ID 20088404
Style Other Style
Bedrooms 2
Full Baths 2
Half Baths 1
Rental Info Long Term,One Year
Year Built 1984
Available Date 2024-10-04
Lot Size 0.915 Acres
Acres 0.9148
Property Description
Location
State TX
County Harris
Area Heights/Greater Heights
Rooms
Bedroom Description All Bedrooms Up,En-Suite Bath,Walk-In Closet
Other Rooms 1 Living Area
Master Bathroom Primary Bath: Double Sinks, Primary Bath: Tub/Shower Combo, Secondary Bath(s): Tub/Shower Combo
Den/Bedroom Plus 2
Kitchen Pantry
Interior
Interior Features Balcony, Dryer Included, High Ceiling, Refrigerator Included, Washer Included, Window Coverings
Heating Central Gas
Cooling Central Electric
Flooring Carpet, Tile, Wood
Fireplaces Number 1
Fireplaces Type Gaslog Fireplace
Appliance Dryer Included, Stacked, Washer Included
Exterior
Garage Attached Garage
Garage Spaces 2.0
Utilities Available Pool Maintenance, Water/Sewer, Yard Maintenance
View East
Street Surface Asphalt
Private Pool No
Building
Lot Description Street
Faces East
Story 2
Sewer Public Sewer
Water Public Water
New Construction No
Schools
Elementary Schools Field Elementary School
Middle Schools Hogg Middle School (Houston)
High Schools Heights High School
School District 27 - Houston
Others
Pets Allowed Case By Case Basis
Senior Community No
Restrictions Unknown
Tax ID 115-667-004-0009
Energy Description Ceiling Fans
Disclosures No Disclosures
Special Listing Condition No Disclosures
Pets Description Case By Case Basis


"Molly's job is to find and attract mastery-based agents to the office, protect the culture, and make sure everyone is happy! "






