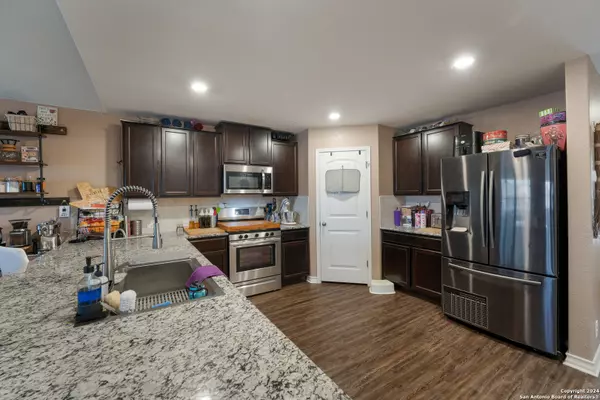
4 Beds
3 Baths
2,324 SqFt
4 Beds
3 Baths
2,324 SqFt
Key Details
Property Type Single Family Home, Other Rentals
Sub Type Residential Rental
Listing Status Active Application
Purchase Type For Rent
Square Footage 2,324 sqft
Subdivision Valley Ranch - Bexar County
MLS Listing ID 1814186
Style Two Story,Traditional
Bedrooms 4
Full Baths 2
Half Baths 1
Year Built 2019
Lot Size 5,401 Sqft
Property Description
Location
State TX
County Bexar
Area 0105
Rooms
Master Bathroom Main Level 10X8 Tub/Shower Separate
Master Bedroom Main Level 17X15 DownStairs, Walk-In Closet, Ceiling Fan, Full Bath
Bedroom 2 2nd Level 15X11
Bedroom 3 2nd Level 11X12
Bedroom 4 2nd Level 10X15
Living Room Main Level 15X16
Kitchen Main Level 15X14
Family Room 2nd Level 17X19
Study/Office Room Main Level 11X10
Interior
Heating Central
Cooling One Central
Flooring Carpeting, Vinyl
Fireplaces Type Not Applicable
Inclusions Ceiling Fans, Washer Connection, Dryer Connection, Dryer, Microwave Oven, Stove/Range, Refrigerator, Disposal, Dishwasher, Ice Maker Connection, Smoke Alarm, Security System (Owned), Garage Door Opener, City Garbage service
Exterior
Garage Two Car Garage, Attached
Pool None
Building
Sewer Sewer System
Water Water System
Schools
Elementary Schools Kallison
Middle Schools Straus
High Schools Harlan Hs
School District Northside
Others
Pets Allowed Yes
Miscellaneous As-Is

"Molly's job is to find and attract mastery-based agents to the office, protect the culture, and make sure everyone is happy! "






