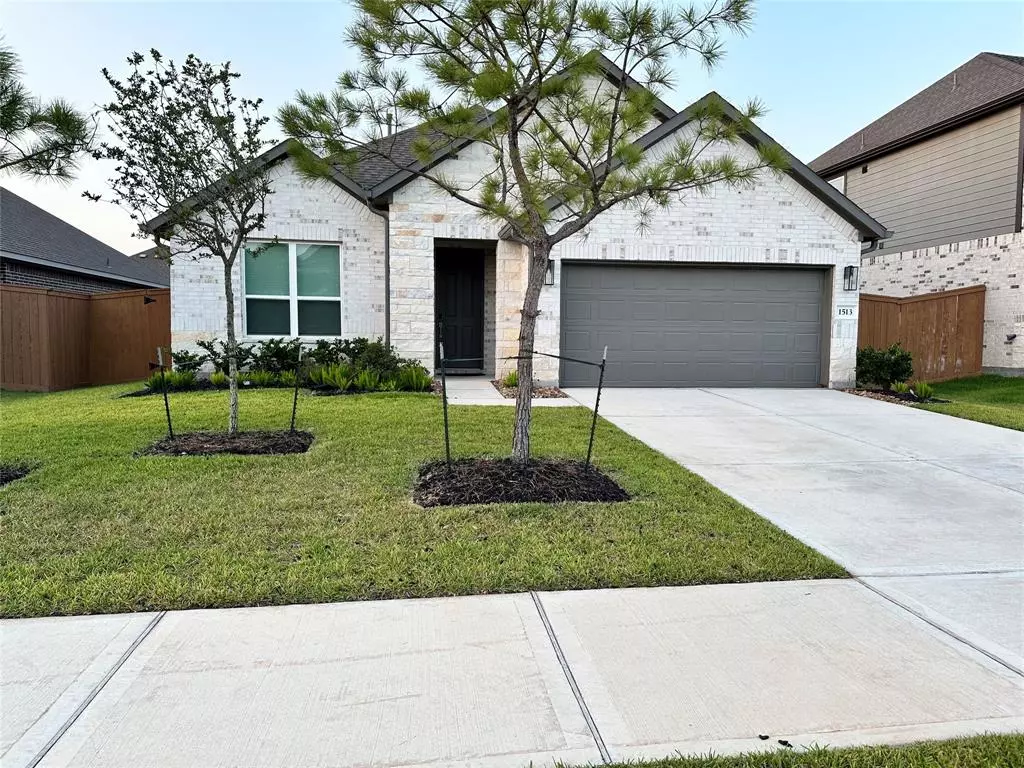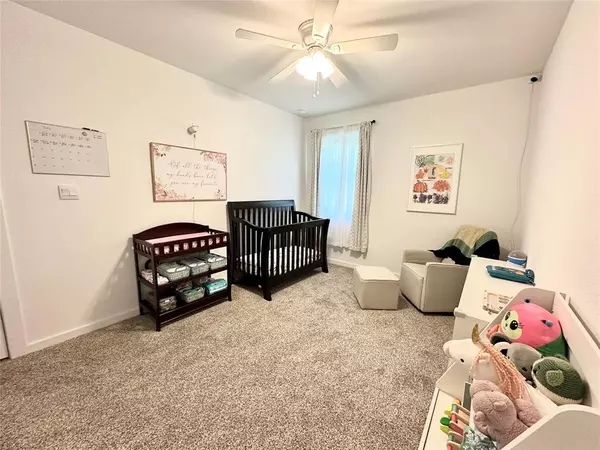
4 Beds
2 Baths
1,779 SqFt
4 Beds
2 Baths
1,779 SqFt
Key Details
Property Type Single Family Home
Sub Type Single Family Detached
Listing Status Active
Purchase Type For Rent
Square Footage 1,779 sqft
Subdivision Sunterra Sec 15
MLS Listing ID 60346012
Style Ranch
Bedrooms 4
Full Baths 2
Rental Info Long Term,One Year
Year Built 2023
Available Date 2024-10-14
Lot Size 6,808 Sqft
Acres 0.1563
Property Description
Location
State TX
County Waller
Area Katy - Old Towne
Rooms
Bedroom Description All Bedrooms Down,Primary Bed - 1st Floor
Other Rooms 1 Living Area, Family Room
Master Bathroom Primary Bath: Double Sinks, Primary Bath: Separate Shower, Primary Bath: Soaking Tub
Den/Bedroom Plus 4
Kitchen Kitchen open to Family Room, Pantry
Interior
Heating Central Electric, Central Gas
Cooling Central Electric, Central Gas
Flooring Laminate
Appliance Refrigerator
Exterior
Exterior Feature Back Yard, Back Yard Fenced
Garage Attached Garage
Garage Spaces 2.0
Street Surface Concrete
Private Pool No
Building
Lot Description Subdivision Lot
Story 1
Water Water District
New Construction No
Schools
Elementary Schools Robertson Elementary School (Katy)
Middle Schools Haskett Junior High School
High Schools Freeman High School
School District 30 - Katy
Others
Pets Allowed Case By Case Basis
Senior Community No
Restrictions Deed Restrictions
Tax ID 800015-002-037-000
Energy Description Ceiling Fans,Digital Program Thermostat
Disclosures No Disclosures
Special Listing Condition No Disclosures
Pets Description Case By Case Basis


"Molly's job is to find and attract mastery-based agents to the office, protect the culture, and make sure everyone is happy! "






