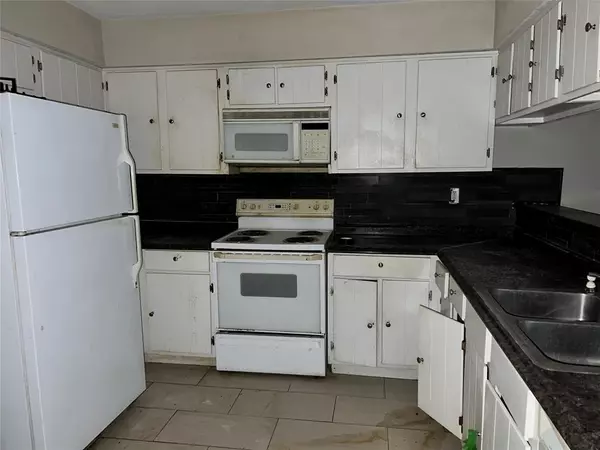
3 Beds
2.1 Baths
1,552 SqFt
3 Beds
2.1 Baths
1,552 SqFt
Key Details
Property Type Townhouse
Sub Type Townhouse
Listing Status Pending
Purchase Type For Sale
Square Footage 1,552 sqft
Price per Sqft $48
Subdivision Pine Village North T/H
MLS Listing ID 98659273
Style Traditional
Bedrooms 3
Full Baths 2
Half Baths 1
HOA Fees $186/mo
Year Built 1979
Annual Tax Amount $2,982
Tax Year 2023
Lot Size 1,883 Sqft
Property Description
Upstairs, the bedrooms present a chance to create personalized retreats or functional home offices. Schedule a showing today and unlock the possibilities that await.
Location
State TX
County Harris
Area Aldine Area
Rooms
Bedroom Description All Bedrooms Up
Other Rooms 1 Living Area
Master Bathroom Primary Bath: Double Sinks
Interior
Heating Central Gas
Cooling Central Gas
Flooring Carpet, Tile
Fireplaces Number 1
Appliance Refrigerator
Exterior
Exterior Feature Clubhouse, Front Green Space, Partially Fenced, Patio/Deck
Garage Attached Garage
Garage Spaces 2.0
Roof Type Composition
Street Surface Concrete
Private Pool No
Building
Story 2
Entry Level Levels 1 and 2
Foundation Slab
Water Water District
Structure Type Brick,Other
New Construction No
Schools
Elementary Schools Johnson Elementary School (Aldine)
Middle Schools Hambrick Middle School
High Schools Macarthur High School (Aldine)
School District 1 - Aldine
Others
HOA Fee Include Clubhouse,Exterior Building,Grounds
Senior Community No
Tax ID 106-452-012-0002
Acceptable Financing Cash Sale, Conventional, Investor
Tax Rate 2.5618
Disclosures Other Disclosures
Listing Terms Cash Sale, Conventional, Investor
Financing Cash Sale,Conventional,Investor
Special Listing Condition Other Disclosures


"Molly's job is to find and attract mastery-based agents to the office, protect the culture, and make sure everyone is happy! "






