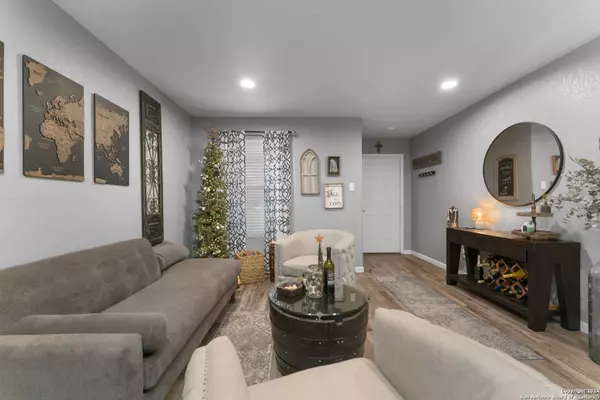
3 Beds
3 Baths
2,124 SqFt
3 Beds
3 Baths
2,124 SqFt
Key Details
Property Type Single Family Home
Sub Type Single Residential
Listing Status Active
Purchase Type For Sale
Square Footage 2,124 sqft
Price per Sqft $167
Subdivision Bulverde Village
MLS Listing ID 1826434
Style Two Story
Bedrooms 3
Full Baths 2
Half Baths 1
Construction Status Pre-Owned
HOA Fees $264
Year Built 2011
Annual Tax Amount $6,127
Tax Year 2024
Lot Size 5,227 Sqft
Property Description
Location
State TX
County Bexar
Area 1804
Rooms
Master Bathroom 2nd Level 9X9 Tub/Shower Separate
Master Bedroom 2nd Level 14X15 Upstairs
Bedroom 2 2nd Level 13X11
Bedroom 3 2nd Level 11X10
Living Room Main Level 15X12
Kitchen Main Level 16X12
Interior
Heating Central
Cooling One Central
Flooring Carpeting, Vinyl
Inclusions Ceiling Fans, Washer Connection, Dryer Connection, Stove/Range
Heat Source Electric
Exterior
Parking Features Two Car Garage
Pool None
Amenities Available Park/Playground, None
Roof Type Composition
Private Pool N
Building
Lot Description Cul-de-Sac/Dead End
Foundation Slab
Sewer City
Water City
Construction Status Pre-Owned
Schools
Elementary Schools Cibolo Green
Middle Schools Hill
High Schools Johnson
School District Reagan High School
Others
Acceptable Financing Conventional, FHA, VA, Cash
Listing Terms Conventional, FHA, VA, Cash

"Molly's job is to find and attract mastery-based agents to the office, protect the culture, and make sure everyone is happy! "






