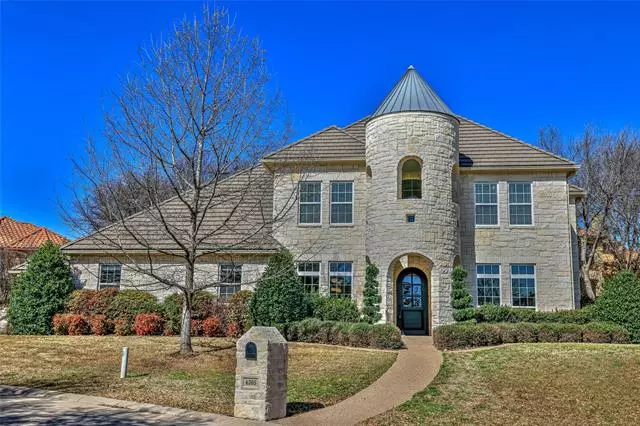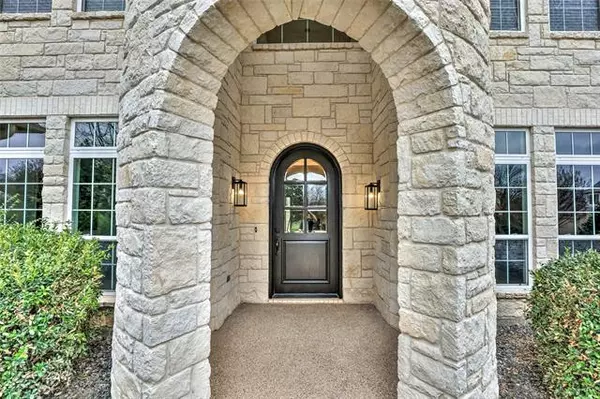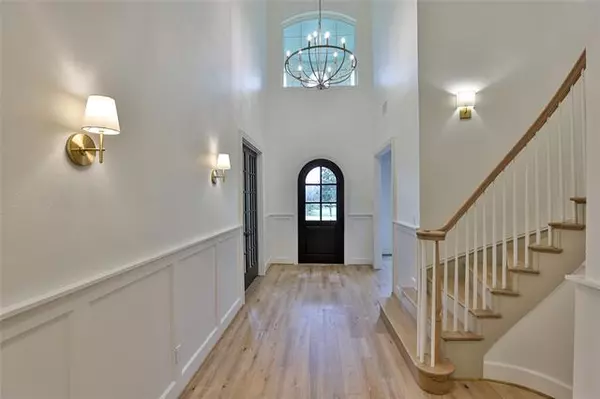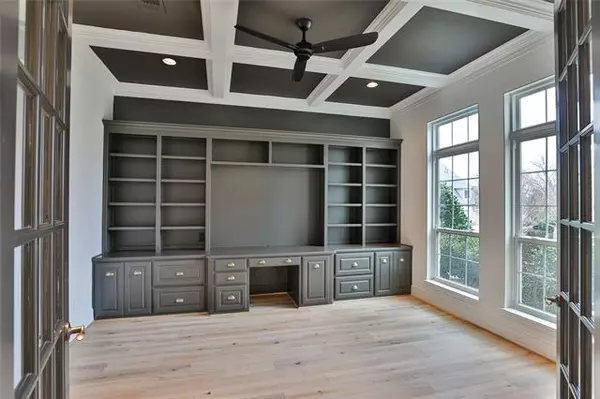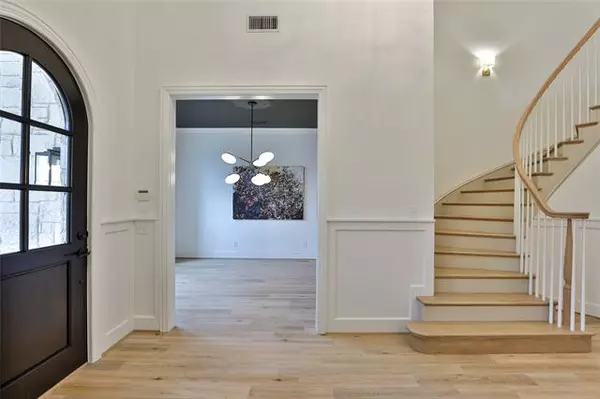$960,000
For more information regarding the value of a property, please contact us for a free consultation.
4 Beds
4 Baths
3,714 SqFt
SOLD DATE : 04/16/2021
Key Details
Property Type Single Family Home
Sub Type Single Family Residence
Listing Status Sold
Purchase Type For Sale
Square Footage 3,714 sqft
Price per Sqft $258
Subdivision Mira Vista Add
MLS Listing ID 14522954
Sold Date 04/16/21
Style Traditional
Bedrooms 4
Full Baths 4
HOA Fees $220/qua
HOA Y/N Mandatory
Total Fin. Sqft 3714
Year Built 2005
Annual Tax Amount $19,025
Lot Size 0.328 Acres
Acres 0.328
Property Description
Gorgeous, remodeled custom built Austin stone home on a cul-de-sac in the guarded, gated community of Mira Vista. Amazing designer rooms featuring hardwood floors, sweeping staircase, large volume ceilings, study with rich built-ins. Formal dining with statement chandelier and sleek butlers pantry. Gourmet Kitchen including double ovens, large island, leathered granite counter tops & extensive crown moldings throughout the home. 4 bedrooms, with Master Suite and Guest Suite on 1st floor. 4 full baths, 2 Living areas, wet bar upstairs in game room, catwalk overlooks the downstairs living area. Austin stone fireplace, many built-ins, tons of closets, mature landscaped yard, covered patio and 3 car garage!
Location
State TX
County Tarrant
Direction I-30 or I-20 exit Bryant Irvin Rd. S on Bryant Irvin to Mira Vista Blvd. Check in at gate then continue to Saucon Valley Drive. Turn Left at Saucon Valley. R on Shinnecock Hills. L on Olympia Hills. Sign in yard.
Rooms
Dining Room 2
Interior
Interior Features Cable TV Available, Decorative Lighting, Flat Screen Wiring, High Speed Internet Available, Vaulted Ceiling(s), Wainscoting, Wet Bar
Heating Central, Natural Gas
Cooling Ceiling Fan(s), Central Air, Electric
Flooring Carpet, Ceramic Tile, Marble, Wood
Fireplaces Number 1
Fireplaces Type Gas Logs, Stone
Equipment Satellite Dish
Appliance Dishwasher, Disposal, Double Oven, Gas Cooktop, Plumbed For Gas in Kitchen, Plumbed for Ice Maker, Refrigerator, Gas Water Heater
Heat Source Central, Natural Gas
Laundry Electric Dryer Hookup, Full Size W/D Area, Washer Hookup
Exterior
Exterior Feature Covered Patio/Porch, Rain Gutters
Garage Spaces 3.0
Fence Wrought Iron
Utilities Available City Sewer, City Water, Concrete, Curbs, Underground Utilities
Roof Type Slate,Tile
Parking Type 2-Car Double Doors, 2-Car Single Doors, Garage Door Opener, Garage, Garage Faces Side, Oversized
Garage Yes
Building
Lot Description Cul-De-Sac, Few Trees, Interior Lot, Irregular Lot, Landscaped, Sprinkler System, Subdivision
Story Two
Foundation Slab
Structure Type Rock/Stone
Schools
Elementary Schools June W Davis
Middle Schools Summer Creek
High Schools North Crowley 9Th Grade
School District Crowley Isd
Others
Restrictions Building,Deed
Ownership See tax
Acceptable Financing Cash, Conventional
Listing Terms Cash, Conventional
Financing Conventional
Read Less Info
Want to know what your home might be worth? Contact us for a FREE valuation!

Our team is ready to help you sell your home for the highest possible price ASAP

©2024 North Texas Real Estate Information Systems.
Bought with Claude Choate • Pinnacle Realty Advisors

"Molly's job is to find and attract mastery-based agents to the office, protect the culture, and make sure everyone is happy! "

