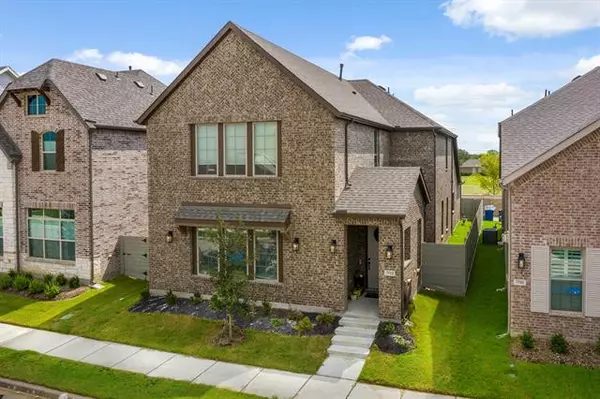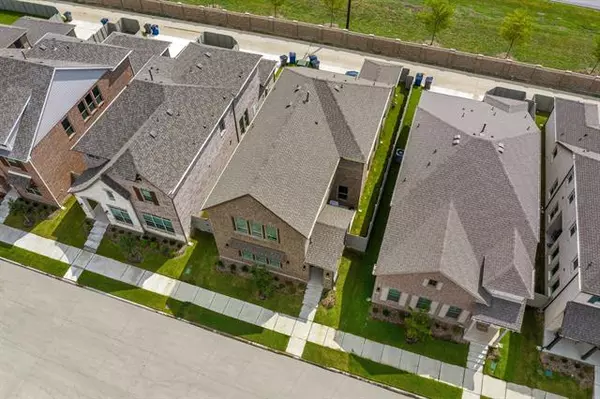$483,000
For more information regarding the value of a property, please contact us for a free consultation.
4 Beds
4 Baths
2,985 SqFt
SOLD DATE : 10/01/2021
Key Details
Property Type Single Family Home
Sub Type Single Family Residence
Listing Status Sold
Purchase Type For Sale
Square Footage 2,985 sqft
Price per Sqft $161
Subdivision The Station
MLS Listing ID 14649516
Sold Date 10/01/21
Style Craftsman
Bedrooms 4
Full Baths 3
Half Baths 1
HOA Fees $100/ann
HOA Y/N Mandatory
Total Fin. Sqft 2985
Year Built 2021
Lot Size 3,789 Sqft
Acres 0.087
Lot Dimensions 40x95
Property Description
Step into this stunning, 3mth old Ashton Woods Home, thats MOVE-IN READY! It features Texas sized everything! The spacious open concept floor-plan w lots of windows for natural light is perfect for the family or entertaining friends. Its loaded w upgrades including top of the line kitchen appliances, extra storage space, upgraded lighting fixtures, fireplace & Garage work station! Bedrooms & Gameroom are larger than normal & have Ceiling Fans. Its within walking distance to The Stations mixed-use entertainment district that will have restaurants & is close to the 34-acre Park. It's minutes from GBT, Hwy 75 & 78 as well as I-30. All of this makes 3510 Santa Fe Trl the perfect place to call YOUR home!
Location
State TX
County Dallas
Community Community Sprinkler, Greenbelt, Jogging Path/Bike Path, Park, Perimeter Fencing, Playground
Direction From GB Toll, exit Merritt Rd & turn onto Merritt Rd - The Station community is on the Left & Santa Fe Trl is 1st street on right - house is on right.
Rooms
Dining Room 1
Interior
Interior Features Cable TV Available, Decorative Lighting, High Speed Internet Available, Smart Home System, Sound System Wiring, Vaulted Ceiling(s)
Heating Central, Electric
Cooling Ceiling Fan(s), Central Air, Electric
Flooring Carpet, Ceramic Tile, Vinyl
Fireplaces Number 1
Fireplaces Type Gas Logs, Gas Starter, Heatilator, Insert
Appliance Convection Oven, Dishwasher, Disposal, Electric Oven, Gas Cooktop, Microwave, Plumbed For Gas in Kitchen, Plumbed for Ice Maker, Vented Exhaust Fan, Tankless Water Heater, Gas Water Heater
Heat Source Central, Electric
Laundry Electric Dryer Hookup, Full Size W/D Area, Washer Hookup
Exterior
Exterior Feature Covered Patio/Porch, Rain Gutters
Garage Spaces 2.0
Fence Wood
Community Features Community Sprinkler, Greenbelt, Jogging Path/Bike Path, Park, Perimeter Fencing, Playground
Utilities Available Alley, City Sewer, City Water, Community Mailbox, Curbs, Individual Water Meter, Sidewalk, Underground Utilities
Roof Type Composition
Parking Type 2-Car Single Doors, Garage Door Opener, Garage Faces Rear
Garage Yes
Building
Lot Description Interior Lot, Landscaped, Sprinkler System, Subdivision
Story Two
Foundation Slab
Structure Type Brick
Schools
Elementary Schools Choice Of School
Middle Schools Choice Of School
High Schools Choice Of School
School District Garland Isd
Others
Ownership See Listing agent
Acceptable Financing Cash, Conventional, FHA, Fixed, VA Loan
Listing Terms Cash, Conventional, FHA, Fixed, VA Loan
Financing Conventional
Read Less Info
Want to know what your home might be worth? Contact us for a FREE valuation!

Our team is ready to help you sell your home for the highest possible price ASAP

©2024 North Texas Real Estate Information Systems.
Bought with Russell Rhodes • Berkshire HathawayHS PenFed TX

"Molly's job is to find and attract mastery-based agents to the office, protect the culture, and make sure everyone is happy! "






