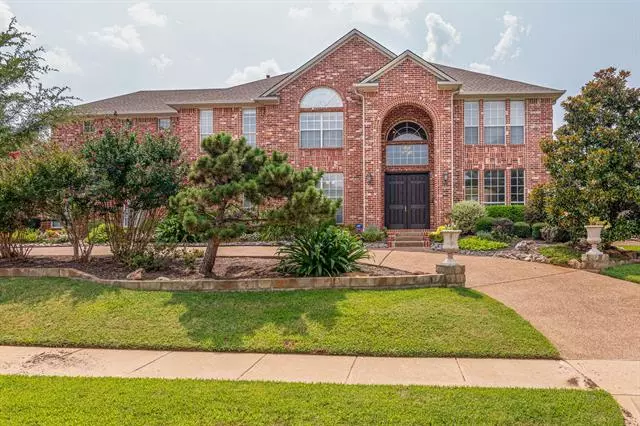$674,900
For more information regarding the value of a property, please contact us for a free consultation.
4 Beds
4 Baths
3,690 SqFt
SOLD DATE : 09/15/2021
Key Details
Property Type Single Family Home
Sub Type Single Family Residence
Listing Status Sold
Purchase Type For Sale
Square Footage 3,690 sqft
Price per Sqft $182
Subdivision Stonewood Gpv
MLS Listing ID 14634182
Sold Date 09/15/21
Bedrooms 4
Full Baths 4
HOA Y/N None
Total Fin. Sqft 3690
Year Built 1998
Annual Tax Amount $12,532
Lot Size 0.350 Acres
Acres 0.35
Property Description
Spectacular home in Stonewood Subdivision Walking distance to Parr Park with hiking & bike trails.. Home features circle drive, lush landscaping, three living areas, soaring ceilings, extensive crown molding, two staircases, granite counter tops in kitchen and all baths, SS appliances, radiant barrier, and Pelican Water Filtration System. Large backyard has Play Pool with Spa, flagstone decking. Large game room upstairs perfect for playroom, home schooling or office. Just walk down the street past 4 homes and down the sidewalk to be at Parr Park. Updated Master bathroom. New Flooring downstairs and new flooring on stairs coming soon. Lots of new paint. 2 storage buildings.
Location
State TX
County Tarrant
Direction Hall Johnson to Parr Road towards Parr Park. Left on Barberry and Right on Stonecrest.
Rooms
Dining Room 2
Interior
Interior Features Cable TV Available, High Speed Internet Available
Heating Central, Natural Gas
Cooling Ceiling Fan(s), Central Air, Electric
Flooring Carpet, Ceramic Tile, Luxury Vinyl Plank
Fireplaces Number 1
Fireplaces Type Wood Burning
Appliance Dishwasher, Disposal, Microwave, Plumbed for Ice Maker, Gas Water Heater
Heat Source Central, Natural Gas
Laundry Electric Dryer Hookup, Full Size W/D Area, Washer Hookup
Exterior
Exterior Feature Rain Gutters
Garage Spaces 3.0
Fence Metal, Wood
Utilities Available City Sewer, City Water, Curbs, Individual Gas Meter, Individual Water Meter
Roof Type Composition
Parking Type Circular Driveway, Garage Door Opener, Garage, Garage Faces Side
Garage Yes
Private Pool 1
Building
Lot Description Interior Lot, Landscaped, Sprinkler System
Story Two
Foundation Slab
Structure Type Brick,Wood
Schools
Elementary Schools Taylor
Middle Schools Crosstimbe
High Schools Grapevine
School District Grapevine-Colleyville Isd
Others
Acceptable Financing Cash, Conventional, FHA, VA Loan
Listing Terms Cash, Conventional, FHA, VA Loan
Financing Conventional
Special Listing Condition Owner/ Agent
Read Less Info
Want to know what your home might be worth? Contact us for a FREE valuation!

Our team is ready to help you sell your home for the highest possible price ASAP

©2024 North Texas Real Estate Information Systems.
Bought with Anna Beth Browning • NextGen Real Estate

"Molly's job is to find and attract mastery-based agents to the office, protect the culture, and make sure everyone is happy! "

