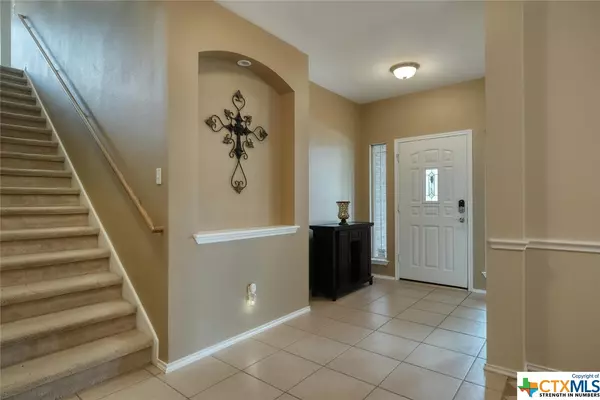$565,000
For more information regarding the value of a property, please contact us for a free consultation.
6 Beds
4 Baths
3,915 SqFt
SOLD DATE : 08/12/2021
Key Details
Property Type Single Family Home
Sub Type Single Family Residence
Listing Status Sold
Purchase Type For Sale
Square Footage 3,915 sqft
Price per Sqft $146
Subdivision Horizon Park Sec 7
MLS Listing ID 442670
Sold Date 08/12/21
Style Traditional
Bedrooms 6
Full Baths 3
Half Baths 1
Construction Status Resale
HOA Fees $26/qua
HOA Y/N Yes
Year Built 2004
Lot Size 9,657 Sqft
Acres 0.2217
Property Description
Located in the highly desired community of Leander. This beautiful home has all the bells and whistles you are looking for. A great kitchen featuring lots of counter space, a suite of stainless appliances, and hard surface flooring. With two living areas, there is a space for everyone. Working from home? You will enjoy the privacy of the home office, or space for home schooling. Turn one of the spacious bedrooms into your very own home theater! Grandparents want to extend their stay indefinitely? This house is perfectly suited for multi-generational living! This home boasts of an open, flowing floor plan, with a downstairs master suite. Minutes away from great restaurants, shopping and entertainment. The inviting patio is the perfect place to unwind after a long day. What are you waiting for? You know you want to see it.
Location
State TX
County Williamson
Direction North
Rooms
Ensuite Laundry Inside, Lower Level, Laundry Room
Interior
Interior Features Ceiling Fan(s), Dining Area, Separate/Formal Dining Room, Double Vanity, His and Hers Closets, Home Office, Laminate Counters, Master Downstairs, Living/Dining Room, Multiple Living Areas, MultipleDining Areas, Main Level Master, Multiple Closets, Open Floorplan, Tub Shower, Upper Level Master, Walk-In Closet(s), Breakfast Bar, Kitchen Island, Kitchen/Family Room Combo, Pantry
Laundry Location Inside,Lower Level,Laundry Room
Cooling 2 Units
Flooring Carpet, Tile
Fireplaces Number 1
Fireplaces Type Electric, Living Room
Fireplace Yes
Appliance Dishwasher, Electric Range, Some Electric Appliances, Microwave
Laundry Inside, Lower Level, Laundry Room
Exterior
Exterior Feature Covered Patio, Patio, Private Yard
Garage Spaces 2.0
Garage Description 2.0
Fence Back Yard, Privacy
Pool Community, None
Community Features Playground, Community Pool, Curbs
Utilities Available Electricity Available
Waterfront No
View Y/N No
View None
Roof Type Composition,Shingle
Porch Covered, Patio
Building
Faces North
Story 2
Entry Level Two
Foundation Slab
Sewer Public Sewer
Architectural Style Traditional
Level or Stories Two
Additional Building Gazebo
Construction Status Resale
Schools
School District Leander Isd
Others
HOA Name Goodwin and Company
Tax ID R439458
Security Features Prewired
Acceptable Financing Cash, Conventional, FHA, VA Loan
Listing Terms Cash, Conventional, FHA, VA Loan
Financing Conventional
Read Less Info
Want to know what your home might be worth? Contact us for a FREE valuation!

Our team is ready to help you sell your home for the highest possible price ASAP

Bought with NON-MEMBER AGENT • Non Member Office

"Molly's job is to find and attract mastery-based agents to the office, protect the culture, and make sure everyone is happy! "






