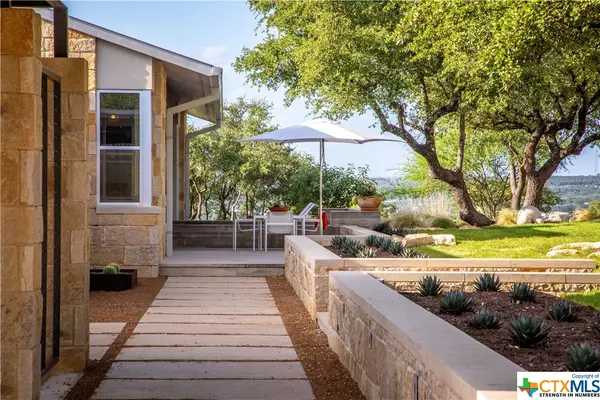$3,750,000
For more information regarding the value of a property, please contact us for a free consultation.
3 Beds
4 Baths
5,162 SqFt
SOLD DATE : 02/28/2020
Key Details
Property Type Single Family Home
Sub Type Single Family Residence
Listing Status Sold
Purchase Type For Sale
Square Footage 5,162 sqft
Price per Sqft $581
Subdivision Paleface Park Ph 01 Sec B
MLS Listing ID 388721
Sold Date 02/28/20
Style Craftsman,Contemporary/Modern
Bedrooms 3
Full Baths 3
Half Baths 1
HOA Y/N No
Year Built 2006
Lot Size 64.090 Acres
Acres 64.09
Property Description
Amazing contemporary Frank Lloyd Wright inspired compound. Main house is 3,380 sq. ft. single story, concrete floors, wood accents on ceilings, 2 AC units, propane furnace, dehumidifier in the den, kitchen, living. Gourmet kitchen with Gaggenau cook top, Miele-refrigeration, Thermador Refrigerator & Freezer, large pantry that doubles as a caterer's kitchen. 2 bedroom 2 bath separate guest house that has been "Pottery Barned to Perfection". Fabulous pool area with large covered patio, lush landscaping, and large oak trees. Property is situated on a hill giving you long distance Hill Country Views and views of the Pedernales River. 4 car garage with work bench area, upstairs enjoy your own private 400 sq. ft. yoga studio, additionally there is an air conditioned potting room. Property has 2 electronic gates for security and privacy. Located minutes from shopping, restaurants, Lake Travis, and state parks for hiking and biking. Located in the acclaimed Lake Travis School District.
Location
State TX
County Travis
Rooms
Ensuite Laundry Electric Dryer Hookup, Gas Dryer Hookup, Lower Level, Laundry Room
Interior
Interior Features Ceiling Fan(s), High Ceilings, Home Office, Master Downstairs, Main Level Master, Separate Shower, Breakfast Bar, Custom Cabinets, Kitchen Island, Kitchen/Family Room Combo, Pantry
Laundry Location Electric Dryer Hookup,Gas Dryer Hookup,Lower Level,Laundry Room
Heating Central, Electric, Multiple Heating Units
Cooling Central Air, Electric, Zoned
Flooring Concrete, Stone, Wood
Fireplaces Type Living Room
Fireplace Yes
Appliance Double Oven, Dishwasher, Disposal, Ice Maker, Multiple Water Heaters, Refrigerator, Some Gas Appliances, Cooktop
Laundry Electric Dryer Hookup, Gas Dryer Hookup, Lower Level, Laundry Room
Exterior
Exterior Feature Covered Patio, Patio, Propane Tank - Owned
Garage Circular Driveway, Detached Carport, Detached, Garage, Garage Door Opener, Oversized, RV Access/Parking
Garage Spaces 3.0
Carport Spaces 2
Garage Description 3.0
Fence Cross Fenced
Pool In Ground
Community Features Park
Utilities Available Cable Available, Electricity Available, High Speed Internet Available, Propane, Trash Collection Public
Waterfront No
View Y/N Yes
Water Access Desc Private,See Remarks,Well
View Hills, River
Roof Type Metal
Porch Covered, Enclosed, Patio
Parking Type Circular Driveway, Detached Carport, Detached, Garage, Garage Door Opener, Oversized, RV Access/Parking
Building
Story 2
Entry Level Two
Foundation Slab
Sewer Septic Tank
Water Private, See Remarks, Well
Architectural Style Craftsman, Contemporary/Modern
Level or Stories Two
Additional Building Garage Apartment
Schools
Elementary Schools West Cypress Hills Elementary
Middle Schools Lake Travis Middle School
High Schools Lake Travis High School
School District Lake Travis Isd
Others
Tax ID 356161
Security Features Security System Leased
Acceptable Financing Cash, Conventional
Listing Terms Cash, Conventional
Financing Cash
Read Less Info
Want to know what your home might be worth? Contact us for a FREE valuation!

Our team is ready to help you sell your home for the highest possible price ASAP

Bought with NON-MEMBER AGENT • Non Member Office

"Molly's job is to find and attract mastery-based agents to the office, protect the culture, and make sure everyone is happy! "






