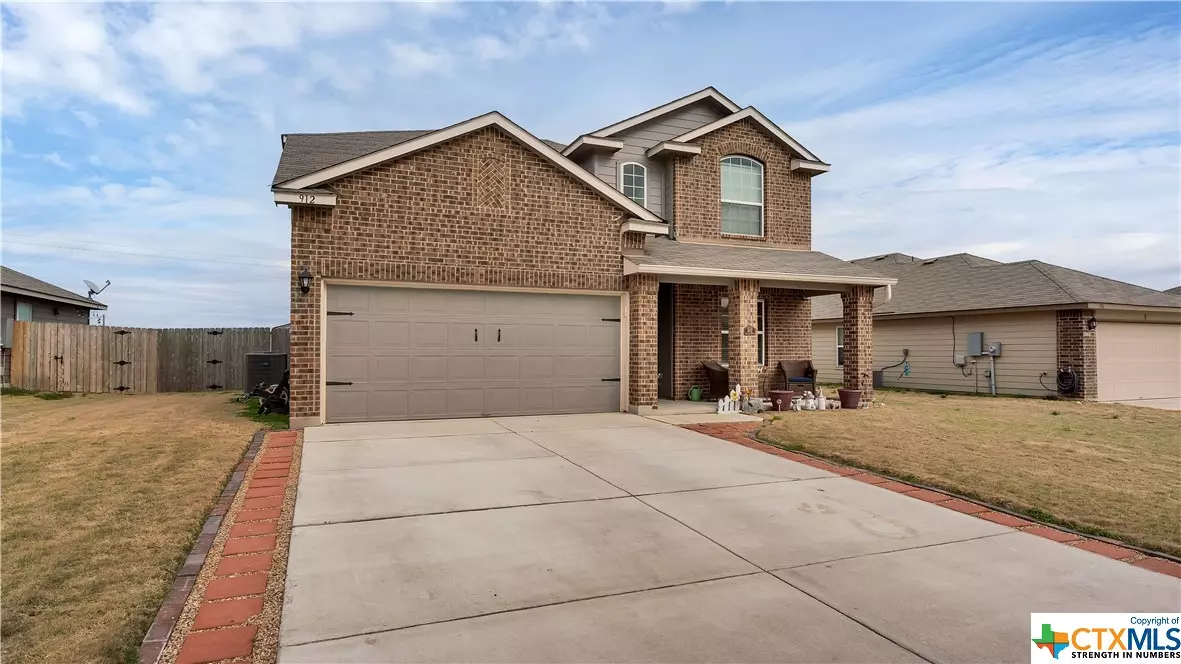$312,000
For more information regarding the value of a property, please contact us for a free consultation.
4 Beds
4 Baths
2,319 SqFt
SOLD DATE : 05/05/2022
Key Details
Property Type Single Family Home
Sub Type Single Family Residence
Listing Status Sold
Purchase Type For Sale
Square Footage 2,319 sqft
Price per Sqft $133
Subdivision Meadows Nolte Farms Ph# 2 T
MLS Listing ID 464341
Sold Date 05/05/22
Bedrooms 4
Full Baths 3
Half Baths 1
Construction Status Resale
HOA Fees $50/qua
HOA Y/N Yes
Year Built 2017
Lot Size 6,969 Sqft
Acres 0.16
Property Description
The custom-designed floor plan perfectly enhances a beautifully maintained interior that is awash with natural light and includes a formal dining room, first-floor bedroom, generous living spaces and bonus room. Further highlights at house include dual-pane windows, sweeping staircase to the upper level and 9-foot ceilings. Wow your dinner guests in this thoughtfully designed beautifully updated kitchen, that boasts upgraded appliances, granite countertops, tile backsplash and an over-the-range microwave. Adding appeal to the home are newly installed tile floors throughout the first floor. Relax in this suburban getaway that features wood decking and beautifully manicured lawn. Lots of space for gatherings and outdoor entertaining. Are you looking for rural living at its finest? Enjoys a prime location in a sought-after Guadalupe County neighborhood. In the vicinity of walking and biking trails, parks and playgrounds, grocery stores and restaurants.
Location
State TX
County Guadalupe
Direction West
Rooms
Ensuite Laundry Washer Hookup, Electric Dryer Hookup, Main Level, Laundry Room
Interior
Interior Features Ceiling Fan(s), Dining Area, Separate/Formal Dining Room, Entrance Foyer, Game Room, Home Office, Master Downstairs, Multiple Living Areas, MultipleDining Areas, Main Level Master, Pull Down Attic Stairs, Separate Shower, Walk-In Closet(s), Breakfast Area, Granite Counters, Pantry
Laundry Location Washer Hookup,Electric Dryer Hookup,Main Level,Laundry Room
Heating Central, Heat Pump
Cooling Central Air, 1 Unit
Flooring Carpet, Tile
Fireplaces Type None
Fireplace No
Appliance Dishwasher, Electric Range, Electric Water Heater, Disposal, Oven, Plumbed For Ice Maker, Water Softener Owned, Some Electric Appliances, Microwave
Laundry Washer Hookup, Electric Dryer Hookup, Main Level, Laundry Room
Exterior
Exterior Feature Deck, Porch, Private Yard, Storage
Garage Spaces 2.0
Garage Description 2.0
Fence Back Yard, Gate, Picket, Privacy
Pool Community, Fenced, In Ground, Outdoor Pool, Other, See Remarks
Community Features Playground, Trails/Paths, Community Pool, Curbs, Street Lights, Sidewalks
Utilities Available Electricity Available, High Speed Internet Available, Trash Collection Public
Waterfront No
View Y/N Yes
Water Access Desc Public
View Meadow, Other
Roof Type Composition,Shingle
Porch Covered, Deck, Porch
Building
Faces West
Story 2
Entry Level Two
Foundation Slab
Water Public
Level or Stories Two
Additional Building Storage
Construction Status Resale
Schools
School District Seguin Isd
Others
HOA Name Meadows Master Community
Tax ID 162699
Security Features Smoke Detector(s)
Acceptable Financing Cash, Conventional, FHA, Texas Vet, VA Loan
Listing Terms Cash, Conventional, FHA, Texas Vet, VA Loan
Financing Conventional
Read Less Info
Want to know what your home might be worth? Contact us for a FREE valuation!

Our team is ready to help you sell your home for the highest possible price ASAP

Bought with James Richter • eXp Realty, LLC

"Molly's job is to find and attract mastery-based agents to the office, protect the culture, and make sure everyone is happy! "






