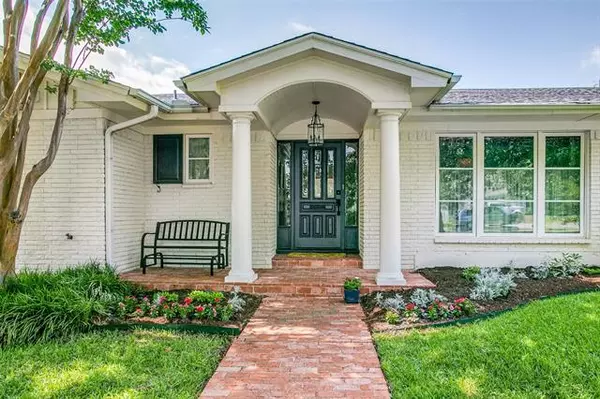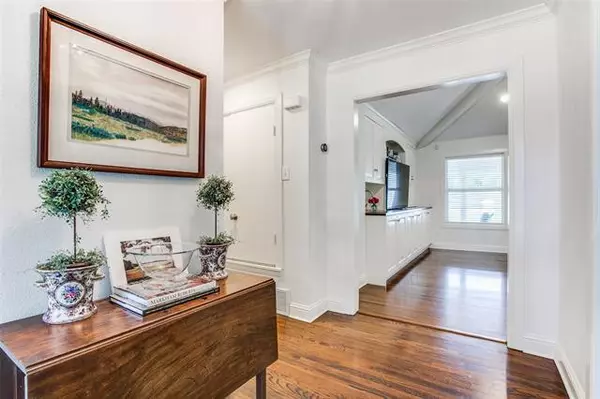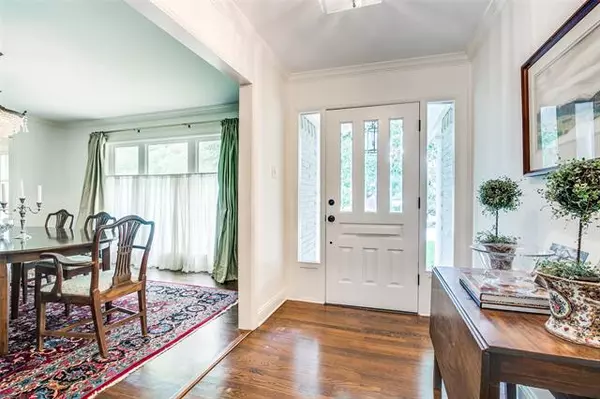$750,000
For more information regarding the value of a property, please contact us for a free consultation.
4 Beds
3 Baths
2,627 SqFt
SOLD DATE : 06/13/2022
Key Details
Property Type Single Family Home
Sub Type Single Family Residence
Listing Status Sold
Purchase Type For Sale
Square Footage 2,627 sqft
Price per Sqft $285
Subdivision Ridgmar Add
MLS Listing ID 20072754
Sold Date 06/13/22
Style Traditional
Bedrooms 4
Full Baths 2
Half Baths 1
HOA Y/N None
Year Built 1965
Annual Tax Amount $10,142
Lot Size 0.470 Acres
Acres 0.47
Lot Dimensions tbv
Property Description
Lovingly maintained traditional in the heart of Ridgmar, close to Westover Hills. Resting on a large lot, this home offers 4 bedrooms, multiple living areas, and 2.1 bathrooms in more than 2600 square feet. The formal living or dining room provides beautiful views to the lush front yard with elegant landscaping and mature trees. Currently used as a music room, this area could easily transition to an intimate dining room or small study. The kitchen includes stainless steel appliances and a breakfast area. It opens to the large den, which includes a wet bar, ample built-in storage, and a wood-burning fireplace. The primary suite benefits from large bathroom with soaking tub and separate shower. The remaining three bedrooms are comfortable in size and access a hall bath with dual sinks. An extra living area can function as an office, workout room, guest room, or playroom. A two-car attached garage is another special feature. Enjoy the covered patio while taking in the wonderful backyard.
Location
State TX
County Tarrant
Direction From I-30, exit Horne Street and proceed to Indian Creek by heading north. Left to Westover Drive. Right to Indian Creek. Left on Ems, right on Klamath. Home will be on your left -- south side of street.
Rooms
Dining Room 2
Interior
Interior Features Built-in Features, Cable TV Available, Decorative Lighting, Eat-in Kitchen, Granite Counters, High Speed Internet Available, Open Floorplan, Vaulted Ceiling(s), Walk-In Closet(s)
Heating Central, Natural Gas
Cooling Central Air, Electric
Flooring Carpet, Ceramic Tile, Stone, Wood
Fireplaces Number 1
Fireplaces Type Gas Starter, Wood Burning
Appliance Dishwasher, Disposal, Electric Oven, Gas Cooktop, Plumbed For Gas in Kitchen, Refrigerator
Heat Source Central, Natural Gas
Laundry Electric Dryer Hookup, Utility Room, Full Size W/D Area, Washer Hookup
Exterior
Exterior Feature Covered Patio/Porch, Garden(s), Rain Gutters
Garage Spaces 2.0
Fence Wood, Wrought Iron
Utilities Available Asphalt, City Sewer, City Water, Curbs, Individual Gas Meter, Individual Water Meter
Roof Type Composition
Parking Type 2-Car Single Doors, Additional Parking, Concrete, Driveway, Electric Gate, Garage, Garage Door Opener, Garage Faces Side, Inside Entrance, Kitchen Level, On Street, Side By Side
Garage Yes
Building
Lot Description Few Trees, Interior Lot, Landscaped, Lrg. Backyard Grass, Sprinkler System, Subdivision
Story One
Foundation Slab
Structure Type Brick,Fiber Cement,Wood
Schools
School District Fort Worth Isd
Others
Ownership Of Record
Financing Cash
Read Less Info
Want to know what your home might be worth? Contact us for a FREE valuation!

Our team is ready to help you sell your home for the highest possible price ASAP

©2024 North Texas Real Estate Information Systems.
Bought with Walker Turney • Williams Trew Real Estate

"Molly's job is to find and attract mastery-based agents to the office, protect the culture, and make sure everyone is happy! "






