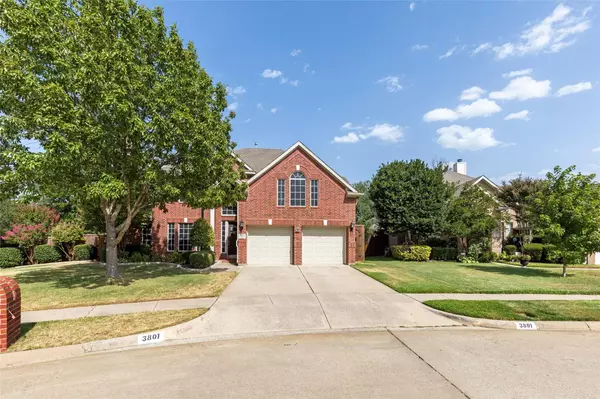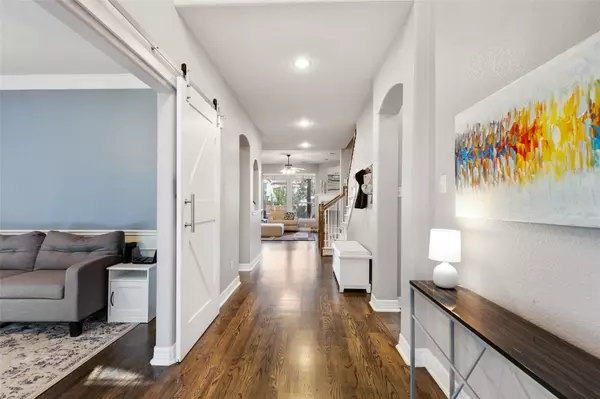$649,900
For more information regarding the value of a property, please contact us for a free consultation.
4 Beds
4 Baths
3,060 SqFt
SOLD DATE : 08/15/2022
Key Details
Property Type Single Family Home
Sub Type Single Family Residence
Listing Status Sold
Purchase Type For Sale
Square Footage 3,060 sqft
Price per Sqft $212
Subdivision Wellington Of Flower Mound Ph
MLS Listing ID 20113508
Sold Date 08/15/22
Bedrooms 4
Full Baths 3
Half Baths 1
HOA Fees $34
HOA Y/N Mandatory
Year Built 2000
Annual Tax Amount $8,660
Lot Size 10,715 Sqft
Acres 0.246
Property Description
MULTIPLE OFFERS. All offers due by Monday, July 25th, by 6p.m. Immaculate and STUNNING home in the highly sought out subdivision of Wellington of Flower Mound. Situated on an oversized lot, located at the corner and at the end of a cul-de-sac. Updates throughout and with high ceilings. Office off the entry. LARGE updated kitchen with granite counters, oversized island, gas cooktop and double oven. Open concept floor plan that overlooks the living and the dining area. Spacious master located downstairs with updates throughout. Jack-and-Jill upstairs with an additional living space separate play area for fun and entertainment. Separate guest room up with an additional full bath. Backyard is suited with a covered patio, hanging lights, outdoor fireplace, gas grill, and plenty of room for play, hosting and games. This home is A MUST SEE!
Location
State TX
County Denton
Direction West on Flower Mound Rd. (FM3040) from Long Prairie. Head North (right turn) on Bruton Orand Blvd., turn right on Sterling Pkwy, left on Dwyer and right on Vicksberry.
Rooms
Dining Room 2
Interior
Interior Features Cable TV Available, Decorative Lighting, Sound System Wiring, Vaulted Ceiling(s)
Heating Central, Natural Gas
Cooling Ceiling Fan(s), Central Air, Electric
Flooring Carpet, Ceramic Tile
Fireplaces Number 2
Fireplaces Type Gas Starter, Wood Burning
Appliance Dishwasher, Disposal, Electric Oven, Gas Cooktop, Convection Oven, Double Oven, Plumbed for Ice Maker
Heat Source Central, Natural Gas
Exterior
Exterior Feature Covered Patio/Porch, Fire Pit, Outdoor Living Center
Garage Spaces 2.0
Fence Wood
Utilities Available City Sewer, City Water, Curbs
Roof Type Composition
Parking Type 2-Car Double Doors, Covered, Garage Faces Front
Garage Yes
Building
Lot Description Acreage
Story Two
Foundation Slab
Structure Type Brick
Schools
School District Lewisville Isd
Others
Ownership ASK AGENT
Acceptable Financing Cash, Conventional, FHA, VA Loan
Listing Terms Cash, Conventional, FHA, VA Loan
Financing Conventional
Read Less Info
Want to know what your home might be worth? Contact us for a FREE valuation!

Our team is ready to help you sell your home for the highest possible price ASAP

©2024 North Texas Real Estate Information Systems.
Bought with Sheila Bartlett • KS Bartlett Real Estate

"Molly's job is to find and attract mastery-based agents to the office, protect the culture, and make sure everyone is happy! "






