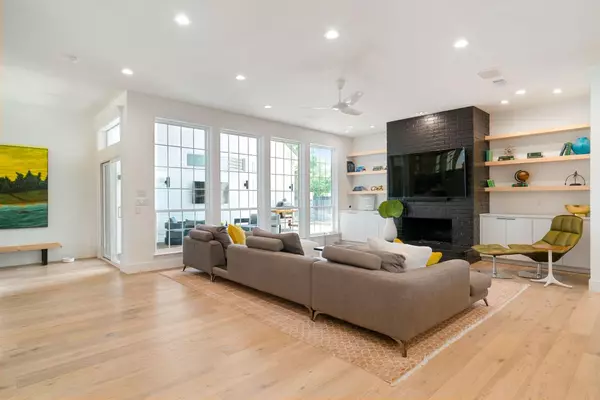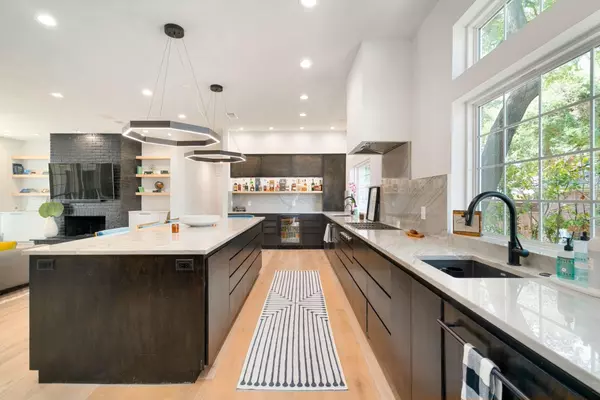$1,600,000
For more information regarding the value of a property, please contact us for a free consultation.
5 Beds
4 Baths
4,775 SqFt
SOLD DATE : 09/23/2022
Key Details
Property Type Single Family Home
Sub Type Single Family Residence
Listing Status Sold
Purchase Type For Sale
Square Footage 4,775 sqft
Price per Sqft $335
Subdivision Mira Vista Add
MLS Listing ID 20066939
Sold Date 09/23/22
Style Traditional
Bedrooms 5
Full Baths 4
HOA Fees $220/qua
HOA Y/N Mandatory
Year Built 1990
Annual Tax Amount $23,520
Lot Size 10,280 Sqft
Acres 0.236
Property Description
A true entertainers homes with a beautiful corner lot in the gorgeous gated and 24 hour security community of Mira Vista. Remodeled in 2020 the home is complete with quality craftsmanship and designer finishes throughout. The chef's kitchen with commercial grade appliances opens to the living area and comes complete with wine refrigerator and bar area, large center island with bar seating, next to the walk in pantry. First floor study, dining, and formal living sitting area provides ample entertaining areas. The second floor offers four additional bedrooms and a gameroom splitting the rooms. Features a true oversized 3-car garage and driveway with alley access providing ease for parking. Large covered and open patio overlooks the pool and low maintenance backyard. This home makes entertaining effortless with both indoor and outdoor areas!
Location
State TX
County Tarrant
Direction Bryant Irvin Rd. to Mira Vista Blvd., West on Mira Vista Blvd., Through Security Gate, Take Immediate Right, Right again on to Arrowhead, Left on Muirfield
Rooms
Dining Room 2
Interior
Interior Features Built-in Features, Built-in Wine Cooler, Cable TV Available, Cedar Closet(s), Central Vacuum, Chandelier, Decorative Lighting, Double Vanity, Dry Bar, Eat-in Kitchen, Flat Screen Wiring, Granite Counters, High Speed Internet Available, Kitchen Island, Natural Woodwork, Open Floorplan, Paneling, Pantry, Smart Home System, Sound System Wiring, Vaulted Ceiling(s), Wainscoting, Walk-In Closet(s), Wet Bar, Wired for Data
Heating Central, Zoned
Cooling Ceiling Fan(s), Central Air, Electric, Roof Turbine(s), Zoned
Flooring Carpet, Ceramic Tile, Wood
Fireplaces Number 3
Fireplaces Type Bedroom, Gas Logs, Kitchen, Living Room
Appliance Built-in Coffee Maker, Built-in Gas Range, Built-in Refrigerator, Commercial Grade Range, Commercial Grade Vent, Dishwasher, Disposal, Gas Cooktop, Gas Oven, Gas Range, Ice Maker, Microwave, Convection Oven, Double Oven, Plumbed For Gas in Kitchen, Plumbed for Ice Maker, Refrigerator, Vented Exhaust Fan
Heat Source Central, Zoned
Exterior
Exterior Feature Covered Patio/Porch, Outdoor Living Center
Garage Spaces 3.0
Fence Back Yard, Brick, Fenced, Gate, Wood
Pool Gunite, In Ground, Outdoor Pool, Water Feature, Waterfall, Other
Utilities Available City Sewer, City Water
Roof Type Concrete
Parking Type Additional Parking, Alley Access, Concrete, Covered, Epoxy Flooring, Garage, Garage Door Opener, Golf Cart Garage, Kitchen Level, Side By Side, Storage, Workshop in Garage
Garage Yes
Private Pool 1
Building
Lot Description Corner Lot, Landscaped, Many Trees, No Backyard Grass, Sprinkler System, Subdivision
Story Two
Foundation Slab
Structure Type Brick,Fiber Cement,Wood
Schools
School District Fort Worth Isd
Others
Ownership Contact Agent
Acceptable Financing Cash, Conventional, Lease Back
Listing Terms Cash, Conventional, Lease Back
Financing Conventional
Read Less Info
Want to know what your home might be worth? Contact us for a FREE valuation!

Our team is ready to help you sell your home for the highest possible price ASAP

©2024 North Texas Real Estate Information Systems.
Bought with Kris Karr • Williams Trew Real Estate

"Molly's job is to find and attract mastery-based agents to the office, protect the culture, and make sure everyone is happy! "






