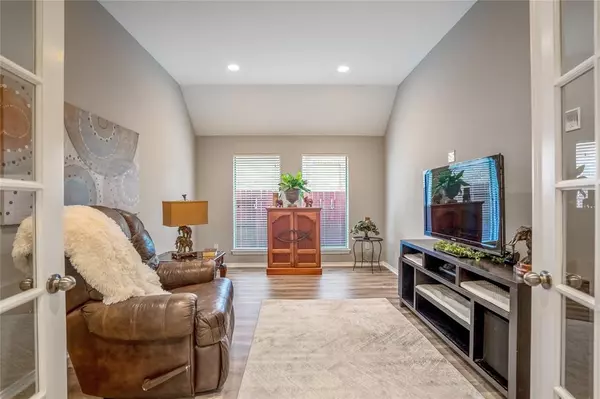$389,000
For more information regarding the value of a property, please contact us for a free consultation.
4 Beds
3 Baths
2,595 SqFt
SOLD DATE : 12/05/2022
Key Details
Property Type Single Family Home
Listing Status Sold
Purchase Type For Sale
Square Footage 2,595 sqft
Price per Sqft $155
Subdivision Imperial Oaks Park 12
MLS Listing ID 95381950
Sold Date 12/05/22
Style Traditional
Bedrooms 4
Full Baths 3
HOA Fees $50/ann
HOA Y/N 1
Year Built 2010
Annual Tax Amount $9,210
Tax Year 2021
Lot Size 7,270 Sqft
Acres 0.1669
Property Description
Beautiful Perry home w/ lake views in The Meadows @ Imperial Oaks. The moment you walk in you discover a stunning open, dramatic foyer w/12' coffered ceiling. This sophisticated promenade accesses all major rooms & is a perfect location for consoles, statement pieces & wall art! The space elevates the ambiance while providing private access to the secondary rooms w/ large walk-in closets and full baths. Featured off the promenade is dining room and separate large flex space for home office or media/game room. Fresh interior paint, new flooring in dining, living, study, kitchen and primary bedroom make this home ready for a quick move-in. Kitchen opens to the living area w/ gorgeous water views. Large kitchen island w/granite c-top is perfect for meal prep and get togethers. Private primary suite features gabled ceilings w/ lake views. Primary bath: large frameless glass shower, separate tub, double sinks, & huge walk-in closet. Don't miss the large walkable decked space in attic.
Location
State TX
County Montgomery
Community Imperial Oaks
Area Spring Northeast
Rooms
Bedroom Description All Bedrooms Down,Primary Bed - 1st Floor,Walk-In Closet
Other Rooms 1 Living Area, Breakfast Room, Formal Dining, Home Office/Study, Living Area - 1st Floor, Utility Room in House
Master Bathroom Primary Bath: Double Sinks, Primary Bath: Separate Shower, Primary Bath: Soaking Tub, Secondary Bath(s): Tub/Shower Combo
Kitchen Island w/o Cooktop, Kitchen open to Family Room, Walk-in Pantry
Interior
Interior Features Fire/Smoke Alarm, High Ceiling, Prewired for Alarm System
Heating Central Gas
Cooling Central Electric
Flooring Tile, Vinyl Plank
Exterior
Exterior Feature Back Yard Fenced, Patio/Deck
Parking Features Attached Garage
Garage Spaces 2.0
Garage Description Auto Garage Door Opener
Waterfront Description Lakefront
Roof Type Composition
Street Surface Asphalt
Private Pool No
Building
Lot Description Greenbelt, Subdivision Lot, Water View
Story 1
Foundation Slab
Lot Size Range 0 Up To 1/4 Acre
Water Water District
Structure Type Brick,Stone,Wood
New Construction No
Schools
Elementary Schools Kaufman Elementary School
Middle Schools Irons Junior High School
High Schools Oak Ridge High School
School District 11 - Conroe
Others
HOA Fee Include Grounds,Other,Recreational Facilities
Senior Community No
Restrictions Deed Restrictions
Tax ID 6121-12-02700
Ownership Full Ownership
Energy Description Digital Program Thermostat,High-Efficiency HVAC
Acceptable Financing Cash Sale, Conventional, FHA, VA
Tax Rate 3.3087
Disclosures Mud, Owner/Agent, Sellers Disclosure
Listing Terms Cash Sale, Conventional, FHA, VA
Financing Cash Sale,Conventional,FHA,VA
Special Listing Condition Mud, Owner/Agent, Sellers Disclosure
Read Less Info
Want to know what your home might be worth? Contact us for a FREE valuation!

Our team is ready to help you sell your home for the highest possible price ASAP

Bought with RE/MAX Partners
"Molly's job is to find and attract mastery-based agents to the office, protect the culture, and make sure everyone is happy! "






