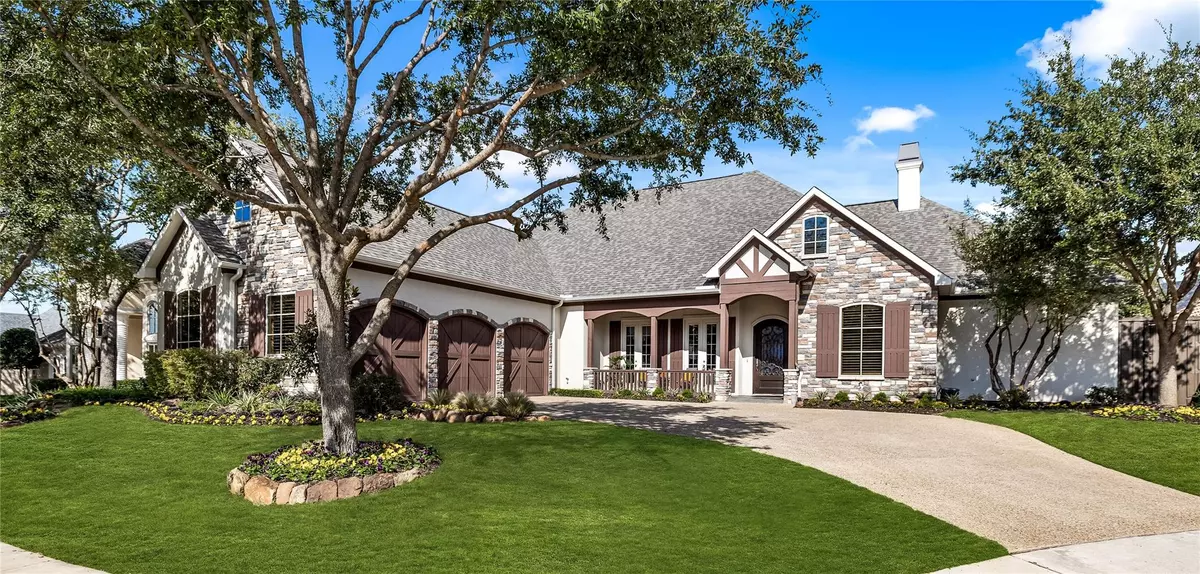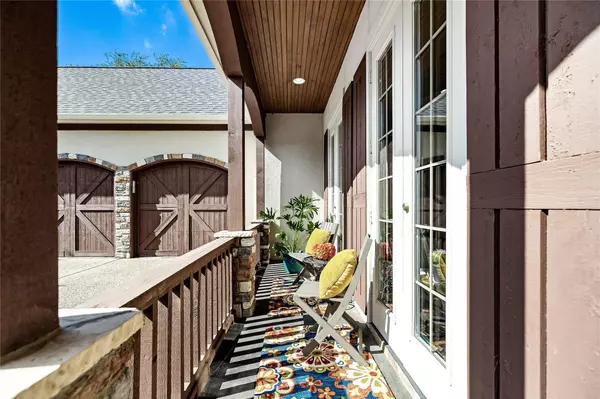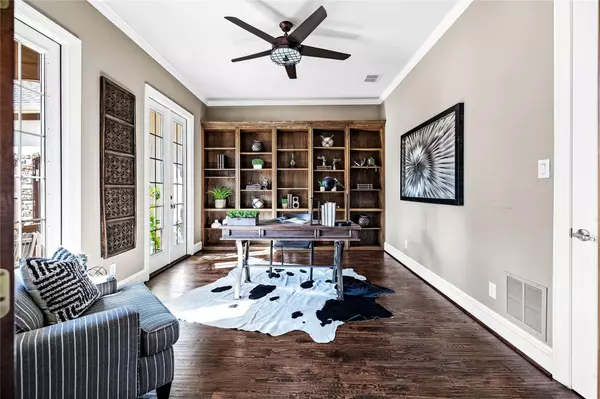$1,250,000
For more information regarding the value of a property, please contact us for a free consultation.
5 Beds
5 Baths
4,229 SqFt
SOLD DATE : 12/09/2022
Key Details
Property Type Single Family Home
Sub Type Single Family Residence
Listing Status Sold
Purchase Type For Sale
Square Footage 4,229 sqft
Price per Sqft $295
Subdivision Gates Of Prestonwood
MLS Listing ID 20199453
Sold Date 12/09/22
Bedrooms 5
Full Baths 4
Half Baths 1
HOA Fees $154/ann
HOA Y/N Mandatory
Year Built 2013
Annual Tax Amount $19,539
Lot Size 10,890 Sqft
Acres 0.25
Property Description
Stunning custom home nestled in the highly desirable, secluded community of Gates of Prestonwood, near The Clubs of Prestonwood Country Club and Arbor Hills Nature Preserve. The gourmet kitchen features a huge island with exotic granite countertops, a Wolf 6-burner gas cooktop and griddle, a Thermador dishwasher and Sub-Zero refrigerator. The expansive breakfast bar is the perfect place for everyone to chat, snack or just sip a cup of tea . The primary suite includes a luxurious spa-like bathroom which features dual vanities, oversized walk-in shower, a garden tub and 2 large walk-in closets. Beautiful hardwoods throughout. From the minute you walk through the door the wall of windows provides a beautiful view of the backyard oasis. Enjoy peace and serenity by the pool with the sound of cascading water and surrounded by lush landscaping or entertain and cook for friends in your custom built outdoor kitchen under the large covered patio. (all media equipment conveys with property)
Location
State TX
County Denton
Community Gated, Perimeter Fencing
Direction See GPS
Rooms
Dining Room 1
Interior
Interior Features Built-in Features, Built-in Wine Cooler, Cable TV Available, Flat Screen Wiring, Granite Counters, High Speed Internet Available, Kitchen Island, Open Floorplan, Pantry, Sound System Wiring, Walk-In Closet(s)
Heating Central
Cooling Ceiling Fan(s), Central Air, Electric
Flooring Carpet, Ceramic Tile, Hardwood, Travertine Stone
Fireplaces Number 1
Fireplaces Type Gas Logs, Living Room, Stone
Equipment Home Theater
Appliance Built-in Refrigerator, Dishwasher, Disposal, Gas Cooktop, Gas Oven, Gas Range, Gas Water Heater, Ice Maker, Microwave
Heat Source Central
Laundry Gas Dryer Hookup, Utility Room, Full Size W/D Area, Washer Hookup
Exterior
Exterior Feature Attached Grill, Barbecue, Built-in Barbecue, Covered Patio/Porch, Gas Grill, Rain Gutters, Lighting, Outdoor Grill, Outdoor Kitchen
Garage Spaces 3.0
Fence Back Yard, Fenced
Pool In Ground, Outdoor Pool, Pool Sweep, Salt Water, Waterfall
Community Features Gated, Perimeter Fencing
Utilities Available Cable Available, City Sewer, City Water, Curbs, Electricity Connected, Individual Gas Meter, Individual Water Meter, Sidewalk
Roof Type Composition
Parking Type Garage Door Opener, Garage Faces Front, Kitchen Level, Lighted
Garage Yes
Private Pool 1
Building
Story Two
Foundation Slab
Structure Type Stucco
Schools
Elementary Schools Indian Creek
School District Lewisville Isd
Others
Ownership Chris and Michelle Degan
Acceptable Financing Cash, Conventional
Listing Terms Cash, Conventional
Financing Conventional
Read Less Info
Want to know what your home might be worth? Contact us for a FREE valuation!

Our team is ready to help you sell your home for the highest possible price ASAP

©2024 North Texas Real Estate Information Systems.
Bought with Nicole Piccola • Compass RE Texas, LLC.

"Molly's job is to find and attract mastery-based agents to the office, protect the culture, and make sure everyone is happy! "






