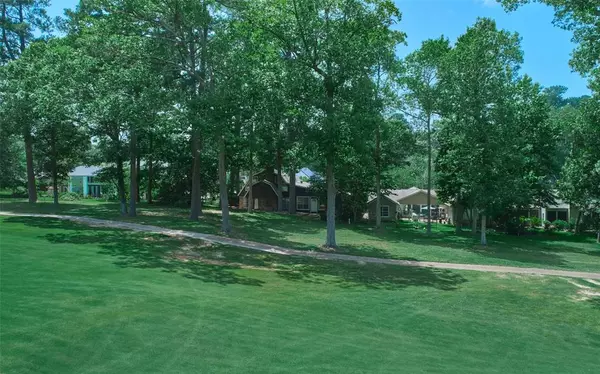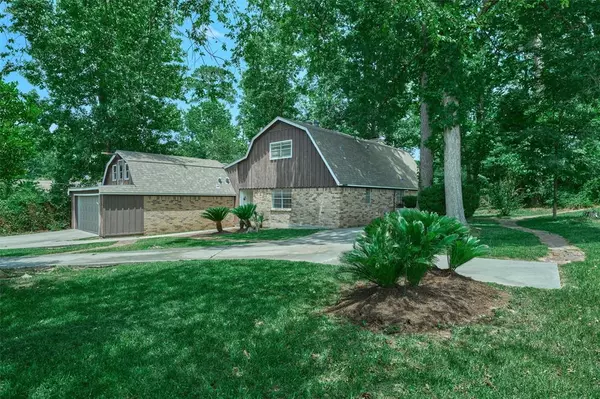$245,000
For more information regarding the value of a property, please contact us for a free consultation.
3 Beds
2.1 Baths
3,026 SqFt
SOLD DATE : 12/09/2022
Key Details
Property Type Single Family Home
Listing Status Sold
Purchase Type For Sale
Square Footage 3,026 sqft
Price per Sqft $85
Subdivision Panorama-Cherry Hills
MLS Listing ID 28940974
Sold Date 12/09/22
Style Traditional
Bedrooms 3
Full Baths 2
Half Baths 1
Year Built 1974
Annual Tax Amount $5,496
Tax Year 2021
Lot Size 0.344 Acres
Acres 0.3439
Property Description
Drastically reduced! Charming home on 1-1/2 lots on the #1 fairway of Panorama's golf course- some updating & repairs needed- selling as is. Priced below market! Brand new main A/C condenser, furnace & coil. No maintenance fees in this lovely golf course community & no mud tax. Tile downstairs w/laminate in study & primary bedrm. Great storage everywhere-3 pantry areas -1 in formal dining w/drawers & shelves for large items. Spacious primary bedrm has built in drawers & cabinets & 2 window seats w/storage. The bath has dual sinks, vanity area, walk in closet w/pocket door, oversized jacuzzi tub, separate shower, walk-in closet & 2 separate toilets. Laundry room has space for additional refrigerator & an abundance of cabinets & hang up space. Built in desk area/butler's pantry in living room. 2 bedrms up w/full bath. See room above garage. Extended concrete patio in back w/fireplace & fire pit. Enjoy the beauty & peaceful views all year long!
Location
State TX
County Montgomery
Area Lake Conroe Area
Rooms
Bedroom Description Primary Bed - 1st Floor,Split Plan,Walk-In Closet
Other Rooms 1 Living Area, Breakfast Room, Family Room, Formal Dining, Home Office/Study, Living Area - 1st Floor, Utility Room in House
Den/Bedroom Plus 3
Kitchen Breakfast Bar, Kitchen open to Family Room, Pantry
Interior
Interior Features Refrigerator Included
Heating Central Electric
Cooling Central Electric
Flooring Carpet, Laminate, Tile
Fireplaces Number 1
Fireplaces Type Gaslog Fireplace
Exterior
Exterior Feature Outdoor Fireplace, Patio/Deck
Garage Attached Garage
Garage Spaces 2.0
Garage Description Additional Parking, Auto Garage Door Opener
Roof Type Composition
Private Pool No
Building
Lot Description In Golf Course Community, On Golf Course
Story 2
Foundation Slab
Lot Size Range 1/4 Up to 1/2 Acre
Sewer Public Sewer
Water Public Water
Structure Type Brick,Wood
New Construction No
Schools
Elementary Schools Lagway Elementary School
Middle Schools Robert P. Brabham Middle School
High Schools Willis High School
School District 56 - Willis
Others
Restrictions Deed Restrictions
Tax ID 7715-00-02900
Ownership Full Ownership
Energy Description Ceiling Fans
Acceptable Financing Cash Sale, Conventional
Tax Rate 2.4982
Disclosures Sellers Disclosure
Listing Terms Cash Sale, Conventional
Financing Cash Sale,Conventional
Special Listing Condition Sellers Disclosure
Read Less Info
Want to know what your home might be worth? Contact us for a FREE valuation!

Our team is ready to help you sell your home for the highest possible price ASAP

Bought with eXp Realty, LLC

"Molly's job is to find and attract mastery-based agents to the office, protect the culture, and make sure everyone is happy! "






