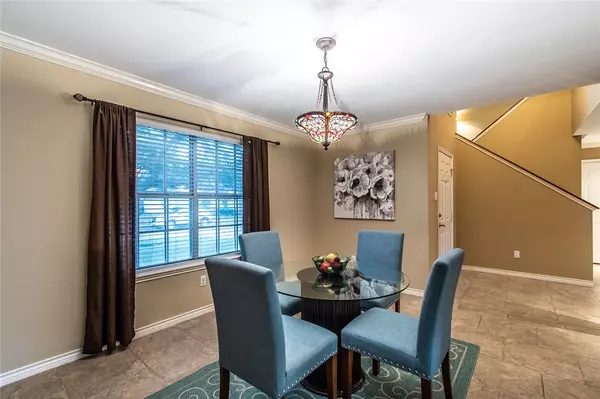$298,500
For more information regarding the value of a property, please contact us for a free consultation.
4 Beds
3 Baths
2,485 SqFt
SOLD DATE : 03/31/2021
Key Details
Property Type Single Family Home
Sub Type Detached
Listing Status Sold
Purchase Type For Sale
Square Footage 2,485 sqft
Price per Sqft $115
Subdivision Camelot Estates Unit #3
MLS Listing ID 377145
Sold Date 03/31/21
Style Traditional
Bedrooms 4
Full Baths 2
Half Baths 1
HOA Y/N No
Year Built 1997
Lot Size 7,840 Sqft
Acres 0.18
Property Description
Before you know it, summer will be here. Be ready for the heat with an in-ground pool! Kick back and relax on the deck or patio overlooking the pool and backyard, great for entertaining. Don't worry, there's still plenty of room inside. This four-bedroom home is spacious, providing two living areas, one with woodburning fireplace, and two dining areas. Kitchen is comfortably placed with access to both the formal dining and breakfast area, offering granite counters, amply cabinet/counter space, plus a pantry. The master bedroom, located downstairs, is huge with oversized walk-in closet and generous master bath with double vanity, soaking tub and separate shower. All secondary bedrooms are good size as well and all offer considerable closet space. All carpet just replaced January 2021, tile floors in living and kitchen, pool has been resurfaced, roof replaced in 2018 and is Windstorm Certified. What are you waiting for! Call your favorite REALTOR® today for your own personal tour!
Location
State TX
County Nueces
Interior
Interior Features Master Downstairs, Main Level Master, Split Bedrooms, Cable TV, Breakfast Bar, Ceiling Fan(s)
Heating Central, Electric
Cooling Central Air
Flooring Carpet, Tile
Fireplaces Type Wood Burning
Fireplace Yes
Appliance Dishwasher, Electric Oven, Electric Range, Disposal, Microwave
Laundry Washer Hookup, Dryer Hookup, Laundry Room
Exterior
Exterior Feature Deck, Sprinkler/Irrigation
Parking Features Attached, Front Entry, Garage
Garage Spaces 2.0
Garage Description 2.0
Fence Wood
Pool In Ground, Pool
Utilities Available Phone Available, Sewer Available, Water Available
Roof Type Shingle
Porch Deck, Open, Patio
Building
Lot Description Corner Lot
Story 2
Entry Level Two
Foundation Slab
Sewer Public Sewer
Water Public
Architectural Style Traditional
Level or Stories Two
Schools
Elementary Schools Jones
Middle Schools Grant
High Schools Carroll
School District Corpus Christi Isd
Others
Tax ID 122900020130
Acceptable Financing Cash, Conventional, FHA, VA Loan
Listing Terms Cash, Conventional, FHA, VA Loan
Financing Conventional
Read Less Info
Want to know what your home might be worth? Contact us for a FREE valuation!

Our team is ready to help you sell your home for the highest possible price ASAP
Bought with Ultima Real Estate
"Molly's job is to find and attract mastery-based agents to the office, protect the culture, and make sure everyone is happy! "






