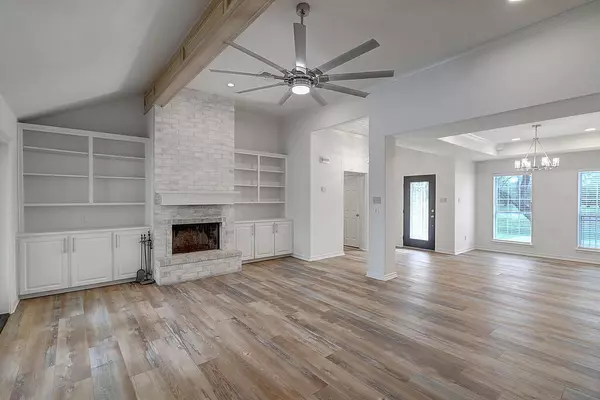$649,999
For more information regarding the value of a property, please contact us for a free consultation.
4 Beds
3 Baths
2,014 SqFt
SOLD DATE : 12/10/2021
Key Details
Property Type Single Family Home
Sub Type Detached
Listing Status Sold
Purchase Type For Sale
Square Footage 2,014 sqft
Price per Sqft $322
Subdivision West Lake
MLS Listing ID 390539
Sold Date 12/10/21
Style Traditional
Bedrooms 4
Full Baths 3
HOA Y/N No
Year Built 1995
Lot Size 5.070 Acres
Acres 5.07
Property Description
South Texas Country Living at It's Finest! This newly renovated 4/3/3. Is located on privately gated 5 acre .Custom tiled front patio welcomes you in to the open concept living area. The kitchen has been custom built with exceptional appointments from soft close drawers, farmers sink, tile backsplash & Vented hood; professional appliances & abundance of storage w/oversized island & breakfast nook, overlooking the dining area. Living room is framed by a stone fireplace & built in's. Main suite features custom tiled shower, stand alone tub, double vanity. 2nd and 3rd bedrooms share a custom tiled full bath. Bonus game room has custom ceiling & floor to ceiling wood walls, creating a space for your imagination. Oversized 3 car garage features a 1BR/1Bath apartment. The covered back patio provides plenty of shade to enjoy warm summer days by the Mediterranean pool with jacuzzi. Fresh water pond & mature trees. Bonus covered area in the back yard as well as stables with RV storage.
Location
State TX
County Nueces
Rooms
Ensuite Laundry Washer Hookup, Dryer Hookup, Laundry Room
Interior
Interior Features Cathedral Ceiling(s), Open Floorplan, Split Bedrooms, Sun Room, Additional Living Quarters, Breakfast Bar, Ceiling Fan(s), Kitchen Island
Laundry Location Washer Hookup,Dryer Hookup,Laundry Room
Heating Central, Electric
Cooling Central Air
Flooring Carpet, Laminate, Tile
Fireplaces Type Wood Burning
Fireplace Yes
Appliance Dishwasher, Free-Standing Range, Microwave, Range Hood
Laundry Washer Hookup, Dryer Hookup, Laundry Room
Exterior
Exterior Feature Storage
Garage Detached, Garage, Garage Door Opener, RV Access/Parking
Garage Spaces 3.0
Garage Description 3.0
Fence Barbed Wire, Chain Link, Cross Fenced, Other, Automatic Gate
Pool Heated, In Ground, Pool
Utilities Available Propane, Septic Available, Water Available
Roof Type Shingle
Parking Type Detached, Garage, Garage Door Opener, RV Access/Parking
Total Parking Spaces 3
Building
Lot Description Interior Lot, Landscaped, Pasture
Story 1
Entry Level One
Foundation Slab
Water Well
Architectural Style Traditional
Level or Stories One
Additional Building Shed(s), Barn(s), Stable(s), Storage
Schools
Elementary Schools Banquete
Middle Schools Banquete
High Schools Banquete
School District Banquete Isd
Others
Tax ID 940000010110
Acceptable Financing Cash, Conventional
Listing Terms Cash, Conventional
Financing Cash
Read Less Info
Want to know what your home might be worth? Contact us for a FREE valuation!

Our team is ready to help you sell your home for the highest possible price ASAP
Bought with Safe Harbor Real Estate, LLC

"Molly's job is to find and attract mastery-based agents to the office, protect the culture, and make sure everyone is happy! "






