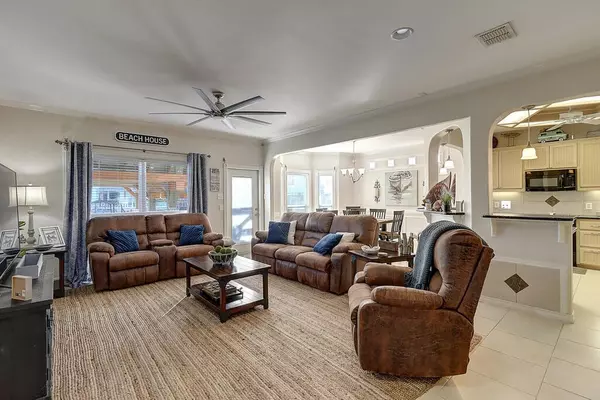$825,000
For more information regarding the value of a property, please contact us for a free consultation.
4 Beds
3 Baths
2,423 SqFt
SOLD DATE : 03/25/2022
Key Details
Property Type Single Family Home
Sub Type Detached
Listing Status Sold
Purchase Type For Sale
Square Footage 2,423 sqft
Price per Sqft $334
Subdivision Point Tesoro #4
MLS Listing ID 392817
Sold Date 03/25/22
Style Traditional
Bedrooms 4
Full Baths 2
Half Baths 1
HOA Fees $50/ann
HOA Y/N Yes
Year Built 2007
Lot Size 5,662 Sqft
Acres 0.13
Property Description
Wonderful Waterfront home that shows like a model home !! Well maintained 4-2 1/2-2 with upstairs 2nd living area or office and a bonus room that sleeps ten !! Open Floor Plan. 2832 sq.ft. per NCAD. Soaring ceiling in entry with wainscoting & BI bookshelves. Oversized ceramic tile in Entry, LR, DR, Kitchen, hallway 1/2 bath & utility room. LR features beautiful crown molding & archways. Kitchen has granite counters with ceramic backsplashes, breakfast bar, custom lighting, generous counter top space. Downstairs Owners Retreat BR features custom ceiling treatments and crown molding, bath features large jetted garden tub and separate shower, large walk in closet with built-ins. Dry Bar. Half bath has pedestal sink. Recent exterior paint. Smart home type features (Ring, Ecobee thermostat, door lock). Lots and lots of cabinets and storage. Huge/tall four level deck with great water views. Unique deck bench swing. Two boat lifts. One boat lifts accommodates a 10' tall, 9' wide boat.
Location
State TX
County Nueces
Interior
Interior Features Dry Bar, Master Downstairs, Main Level Master, Open Floorplan, Cable TV, Breakfast Bar
Heating Central, Electric
Cooling Central Air
Flooring Carpet, Ceramic Tile, Laminate
Fireplace No
Appliance Dishwasher, Electric Oven, Electric Range, Disposal, Microwave
Laundry Washer Hookup, Dryer Hookup, Laundry Room
Exterior
Exterior Feature Boat Lift, Deck, Dock
Parking Features Attached, Concrete, Front Entry, Garage
Garage Spaces 2.0
Garage Description 2.0
Fence Wood
Pool None
Utilities Available Sewer Available, Water Available
Amenities Available None
Waterfront Description Boat Ramp/Lift Access,Canal Access,Waterfront
Water Access Desc Boat Ramp/Lift Access,Canal Access,Waterfront
Roof Type Shingle
Porch Deck, Open
Total Parking Spaces 6
Building
Lot Description Cul-De-Sac, Waterfront
Faces South
Story 2
Entry Level Two
Foundation Slab
Sewer Public Sewer
Water Public
Architectural Style Traditional
Level or Stories Two
Schools
Elementary Schools Flour Bluff
Middle Schools Flour Bluff
High Schools Flour Bluff
School District Flour Bluff Isd
Others
HOA Fee Include Boat Ramp
Tax ID 682000230080
Acceptable Financing Cash, Conventional, VA Loan
Listing Terms Cash, Conventional, VA Loan
Financing Conventional
Read Less Info
Want to know what your home might be worth? Contact us for a FREE valuation!

Our team is ready to help you sell your home for the highest possible price ASAP
Bought with Keller Williams Coastal Bend
"Molly's job is to find and attract mastery-based agents to the office, protect the culture, and make sure everyone is happy! "






