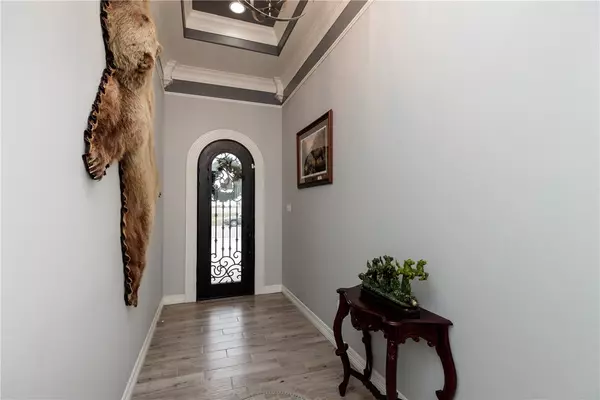$490,000
For more information regarding the value of a property, please contact us for a free consultation.
3 Beds
4 Baths
2,416 SqFt
SOLD DATE : 04/22/2022
Key Details
Property Type Single Family Home
Sub Type Detached
Listing Status Sold
Purchase Type For Sale
Square Footage 2,416 sqft
Price per Sqft $198
Subdivision Barataria Bay #3
MLS Listing ID 393927
Sold Date 04/22/22
Style Traditional
Bedrooms 3
Full Baths 3
Half Baths 1
HOA Fees $11/ann
HOA Y/N Yes
Year Built 2017
Lot Size 6,969 Sqft
Acres 0.16
Property Description
Welcome to your island home this 3 bed, 3.5 bath, 2,400+ Sq. Ft. home in the established community of Barataria Bay. Nestled on North Padre Island, this home features: 2 car garage, ample parking, manicured landscaping, fully fenced, large covered patio with beautiful wood ceilings & ceiling fans, sprinkler system, covered porch entry (room for some outdoor seating), & outdoor lighting. This home has been well maintained inside & out, its bright, airy, spacious, & inside features: custom crown molding wood like tile flooring throughout, custom tray ceilings, high ceilings, and open concept. There is a custom dream kitchen that entails: a massive center island with builtin dishwasher, microwave and sink, stainless steel appliances, backsplash, double oven with gas cooktop. The master ensuite includes a clawfoot tub, tiled and glass enclosed walk-in shower, and dual glass sinks. Just minutes away the beach. Come settle into this charming home today!
Location
State TX
County Nueces
Community Curbs, Gutter(S)
Zoning R-1B
Interior
Interior Features Master Downstairs, Main Level Master, Open Floorplan, Split Bedrooms, Breakfast Bar, Kitchen Island
Cooling Central Air
Flooring Tile
Fireplace No
Appliance Double Oven, Dishwasher, Gas Cooktop, Gas Oven, Gas Range, Microwave, Range Hood
Laundry Washer Hookup, Dryer Hookup, Laundry Room
Exterior
Exterior Feature Sprinkler/Irrigation
Parking Features Attached, Concrete, Covered, Front Entry, Garage, Garage Door Opener
Garage Spaces 2.0
Garage Description 2.0
Fence Wood
Pool None
Community Features Curbs, Gutter(s)
Utilities Available Natural Gas Available, Sewer Available, Water Available
Amenities Available Other
Roof Type Shingle
Porch Covered, Patio
Total Parking Spaces 4
Building
Lot Description Interior Lot, Landscaped
Faces East
Story 1
Entry Level One
Foundation Slab
Sewer Public Sewer
Water Public
Architectural Style Traditional
Level or Stories One
Schools
Elementary Schools Flour Bluff
Middle Schools Flour Bluff
High Schools Flour Bluff
School District Flour Bluff Isd
Others
HOA Fee Include Other
Tax ID 042707130050
Security Features Security System,Smoke Detector(s)
Acceptable Financing Cash, Conventional, FHA, VA Loan
Listing Terms Cash, Conventional, FHA, VA Loan
Financing Cash
Read Less Info
Want to know what your home might be worth? Contact us for a FREE valuation!

Our team is ready to help you sell your home for the highest possible price ASAP
Bought with SPowell.com Real Estate
"Molly's job is to find and attract mastery-based agents to the office, protect the culture, and make sure everyone is happy! "






