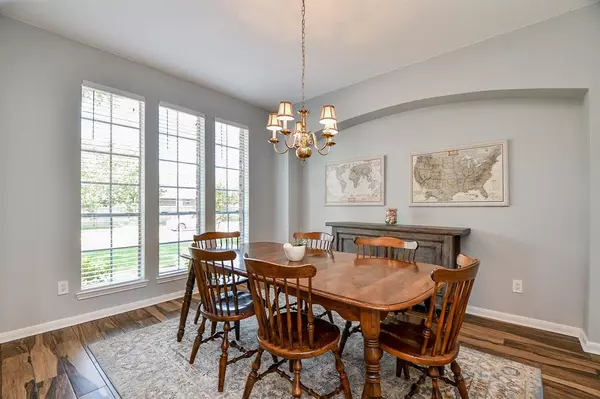$465,000
For more information regarding the value of a property, please contact us for a free consultation.
4 Beds
2.1 Baths
2,940 SqFt
SOLD DATE : 12/12/2022
Key Details
Property Type Single Family Home
Listing Status Sold
Purchase Type For Sale
Square Footage 2,940 sqft
Price per Sqft $158
Subdivision Greatwood Stonebridge Sec 1
MLS Listing ID 59000202
Sold Date 12/12/22
Style Traditional
Bedrooms 4
Full Baths 2
Half Baths 1
HOA Fees $75/ann
HOA Y/N 1
Year Built 2000
Annual Tax Amount $7,224
Tax Year 2021
Lot Size 8,088 Sqft
Acres 0.1857
Property Description
Enjoy Sugar Land living in this 4–5-bdrm home in the highly sought after Greatwood master planned community. This property is conveniently situated right next to a private park. Welcome your guests through your new sleek front door and invite them into this gorgeous two-story home that features a salt-water pool. Enjoy a home office, game room, and study room. The chef’s kitchen and spacious living area allow for great conversations and family time. The kitchen’s stainless steel appliances stay! Feel safe with a Nest doorbell, back outdoor camera, and Nest carbon monoxide/smoke detectors installed in different rooms. Relish in cool air with a new HVAC system. New garage door opener, remodeled secondary bathrooms and new 14 windows in the back of the house are some of the additional improvements we can’t wait to show you. You don’t want to miss all these great features. Come and tour this beautiful home today!
Location
State TX
County Fort Bend
Area Sugar Land West
Rooms
Bedroom Description En-Suite Bath,Primary Bed - 1st Floor,Sitting Area,Walk-In Closet
Other Rooms 1 Living Area, Breakfast Room, Family Room, Formal Dining, Formal Living, Gameroom Up, Home Office/Study, Kitchen/Dining Combo, Living Area - 1st Floor, Utility Room in House
Den/Bedroom Plus 5
Kitchen Breakfast Bar, Pantry
Interior
Interior Features Fire/Smoke Alarm, Formal Entry/Foyer, High Ceiling
Heating Central Gas
Cooling Central Electric
Flooring Carpet, Tile
Fireplaces Number 1
Fireplaces Type Gaslog Fireplace
Exterior
Exterior Feature Back Green Space, Back Yard, Back Yard Fenced, Fully Fenced, Patio/Deck, Sprinkler System, Subdivision Tennis Court
Garage Attached Garage
Garage Spaces 2.0
Garage Description Double-Wide Driveway
Pool 1
Roof Type Composition
Street Surface Concrete,Curbs
Private Pool Yes
Building
Lot Description Corner, Greenbelt, In Golf Course Community, Subdivision Lot
Story 2
Foundation Slab
Lot Size Range 0 Up To 1/4 Acre
Water Water District
Structure Type Brick
New Construction No
Schools
Elementary Schools Campbell Elementary School (Lamar)
Middle Schools Ryon/Reading Junior High School
High Schools George Ranch High School
School District 33 - Lamar Consolidated
Others
HOA Fee Include Clubhouse,Other,Recreational Facilities
Restrictions Deed Restrictions
Tax ID 3030-01-006-0010-901
Ownership Full Ownership
Energy Description Ceiling Fans,Digital Program Thermostat
Acceptable Financing Cash Sale, Conventional, FHA, VA
Tax Rate 2.3013
Disclosures Mud, Sellers Disclosure
Listing Terms Cash Sale, Conventional, FHA, VA
Financing Cash Sale,Conventional,FHA,VA
Special Listing Condition Mud, Sellers Disclosure
Read Less Info
Want to know what your home might be worth? Contact us for a FREE valuation!

Our team is ready to help you sell your home for the highest possible price ASAP

Bought with Nest Ahead

"Molly's job is to find and attract mastery-based agents to the office, protect the culture, and make sure everyone is happy! "






