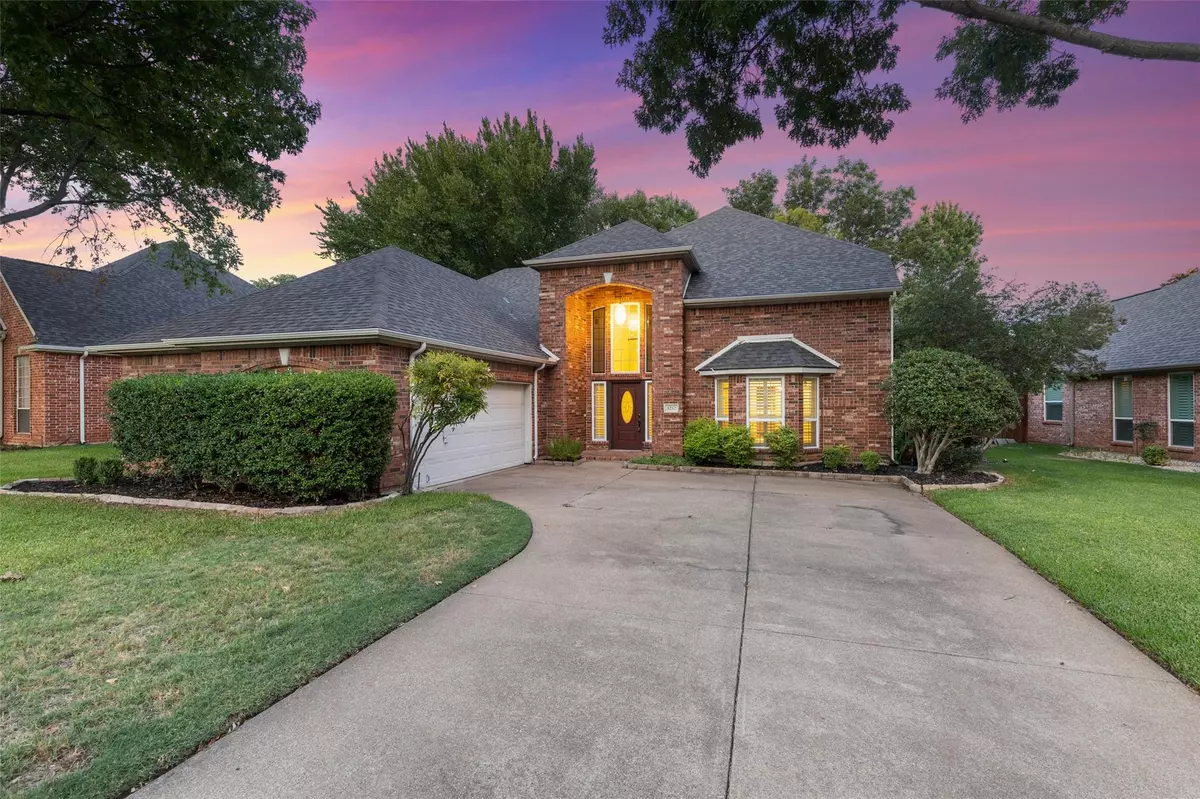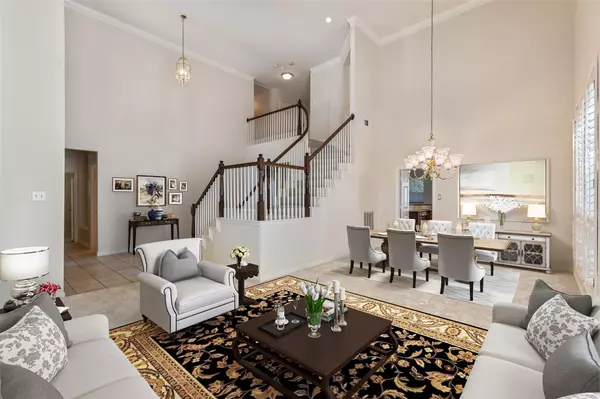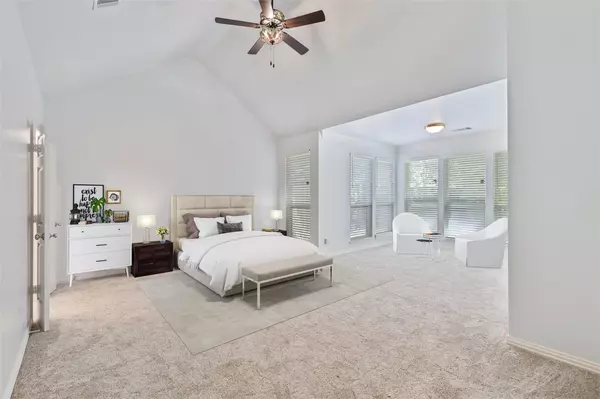$615,000
For more information regarding the value of a property, please contact us for a free consultation.
5 Beds
4 Baths
3,729 SqFt
SOLD DATE : 12/19/2022
Key Details
Property Type Single Family Home
Sub Type Single Family Residence
Listing Status Sold
Purchase Type For Sale
Square Footage 3,729 sqft
Price per Sqft $164
Subdivision Wellington Of Flower Mound Ph
MLS Listing ID 20144236
Sold Date 12/19/22
Style Traditional
Bedrooms 5
Full Baths 4
HOA Fees $136/qua
HOA Y/N Mandatory
Year Built 1995
Annual Tax Amount $9,891
Lot Size 8,929 Sqft
Acres 0.205
Property Description
UNBELIVABLE OPPORTUNITY FOR AN UPDATED WELLINGTON BEAUTY WITH A SPARKLING POOL! This charming home is graced with gorgeous wood floors, fresh paint, recent carpet, plantation shutters, a Ring doorbell & two Nest smart thermostats. The recently-renovated kitchen is loaded with granite countertops, a sizable island, stainless steel appliances, under cabinet lighting & planning center. Relax in the grand family room offering a cozy fireplace & massive windows for natural light. Make great use of the upstairs offering a game room, wet bar & generous secondary bedrooms. Escape to the updated primary suite complete with a spacious sitting area & a spa-like bath marked by separate marble vanities, a soaking tub, separate shower & two large walk-in closets. Enjoy privacy in the lush backyard where you can relax on the patio or cool off in the pool under a canopy of trees. Recently replaced roof, gutters & windows. Wellington offers a fitness center, pools, sports courts, trails & more!
Location
State TX
County Denton
Community Club House, Community Pool, Fitness Center, Greenbelt, Jogging Path/Bike Path, Lake, Park, Pool, Tennis Court(S)
Direction From Long Prairie Rd, turn West on Flower Mound Rd, turn right on Parkwood, house is on the right.
Rooms
Dining Room 2
Interior
Interior Features Cable TV Available, Decorative Lighting, Flat Screen Wiring, Granite Counters, High Speed Internet Available, Kitchen Island, Open Floorplan, Pantry, Vaulted Ceiling(s), Wet Bar
Heating Central, Electric, Zoned
Cooling Ceiling Fan(s), Central Air, Electric, Zoned
Flooring Carpet, Ceramic Tile, Wood
Fireplaces Number 1
Fireplaces Type Gas Logs, Gas Starter, Living Room
Appliance Dishwasher, Disposal, Electric Cooktop, Gas Cooktop, Gas Water Heater, Microwave, Plumbed For Gas in Kitchen, Vented Exhaust Fan
Heat Source Central, Electric, Zoned
Laundry Electric Dryer Hookup, Utility Room, Full Size W/D Area, Washer Hookup
Exterior
Exterior Feature Rain Gutters, Private Yard
Garage Spaces 2.0
Fence Wood
Pool In Ground, Outdoor Pool, Water Feature, Waterfall
Community Features Club House, Community Pool, Fitness Center, Greenbelt, Jogging Path/Bike Path, Lake, Park, Pool, Tennis Court(s)
Utilities Available City Sewer, City Water
Roof Type Composition
Parking Type Driveway, Garage, Garage Door Opener
Garage Yes
Private Pool 1
Building
Lot Description Interior Lot, Landscaped, Sprinkler System, Subdivision
Story Two
Foundation Slab
Structure Type Brick
Schools
School District Lewisville Isd
Others
Ownership See Offer Instructions
Financing Conventional
Read Less Info
Want to know what your home might be worth? Contact us for a FREE valuation!

Our team is ready to help you sell your home for the highest possible price ASAP

©2024 North Texas Real Estate Information Systems.
Bought with Aby Jacob • Beam Real Estate, LLC

"Molly's job is to find and attract mastery-based agents to the office, protect the culture, and make sure everyone is happy! "






