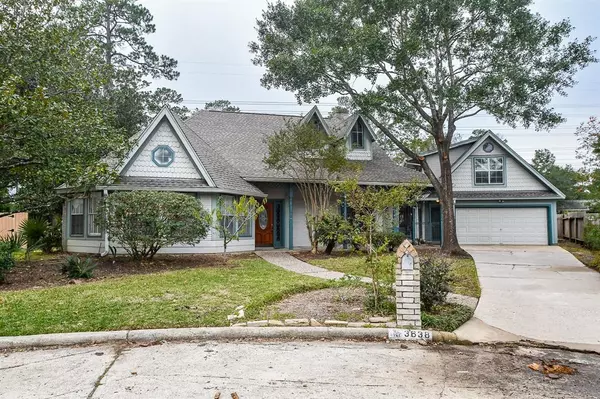$299,500
For more information regarding the value of a property, please contact us for a free consultation.
3 Beds
2 Baths
2,723 SqFt
SOLD DATE : 12/29/2022
Key Details
Property Type Single Family Home
Listing Status Sold
Purchase Type For Sale
Square Footage 2,723 sqft
Price per Sqft $105
Subdivision Cypresswood Sec 08
MLS Listing ID 28177757
Sold Date 12/29/22
Style Victorian
Bedrooms 3
Full Baths 2
HOA Fees $45/ann
HOA Y/N 1
Year Built 1981
Annual Tax Amount $6,393
Tax Year 2021
Lot Size 0.321 Acres
Acres 0.3213
Property Description
When walking into the front door of this Victorian style home you are greeted with a floor to ceiling fireplace in the family room. There is no shortage of natural light throughout the home. A wet bar is located in the dining area that opens up to a large kitchen/breakfast area that has a wall of windows and vaulted ceilings with a beautiful wood ceiling. The kitchen offers double ovens and access to the oversized laundry room. The primary bedroom has a private sitting area that can be used as an office space. Doors leading to the outside patio are also located in the primary bedroom. There is a converted room upstairs that could be used for a game room or second living space and has the option for a bathroom upstairs if wanted. There is a garage apartment that includes a full working kitchen, living space, bedroom and bathroom. There is also a stackable washer and dryer that is included. Above the garage is a large flex space as well. The options are endless in this home!!
Location
State TX
County Harris
Area Spring/Klein
Rooms
Bedroom Description All Bedrooms Down,Primary Bed - 1st Floor,Sitting Area
Other Rooms 1 Living Area, Breakfast Room, Formal Dining, Garage Apartment, Home Office/Study, Utility Room in House
Kitchen Island w/o Cooktop, Pantry, Under Cabinet Lighting
Interior
Interior Features Drapes/Curtains/Window Cover, Dry Bar, Dryer Included, High Ceiling, Prewired for Alarm System, Refrigerator Included, Washer Included
Heating Central Gas
Cooling Central Electric
Flooring Laminate, Tile, Vinyl
Fireplaces Number 1
Fireplaces Type Gaslog Fireplace, Wood Burning Fireplace
Exterior
Exterior Feature Back Yard Fenced, Covered Patio/Deck, Detached Gar Apt /Quarters, Patio/Deck, Subdivision Tennis Court
Garage Detached Garage, Oversized Garage
Garage Spaces 2.0
Roof Type Composition
Street Surface Concrete,Curbs,Gutters
Private Pool No
Building
Lot Description Cul-De-Sac
Story 1
Foundation Slab
Lot Size Range 1/4 Up to 1/2 Acre
Sewer Public Sewer
Water Public Water, Water District
Structure Type Cement Board,Wood
New Construction No
Schools
Elementary Schools Haude Elementary School
Middle Schools Strack Intermediate School
High Schools Klein Collins High School
School District 32 - Klein
Others
Restrictions Deed Restrictions
Tax ID 113-090-000-0070
Ownership Full Ownership
Energy Description Digital Program Thermostat
Acceptable Financing Cash Sale, Conventional
Tax Rate 2.5715
Disclosures Sellers Disclosure
Listing Terms Cash Sale, Conventional
Financing Cash Sale,Conventional
Special Listing Condition Sellers Disclosure
Read Less Info
Want to know what your home might be worth? Contact us for a FREE valuation!

Our team is ready to help you sell your home for the highest possible price ASAP

Bought with BHGRE Gary Greene

"Molly's job is to find and attract mastery-based agents to the office, protect the culture, and make sure everyone is happy! "






