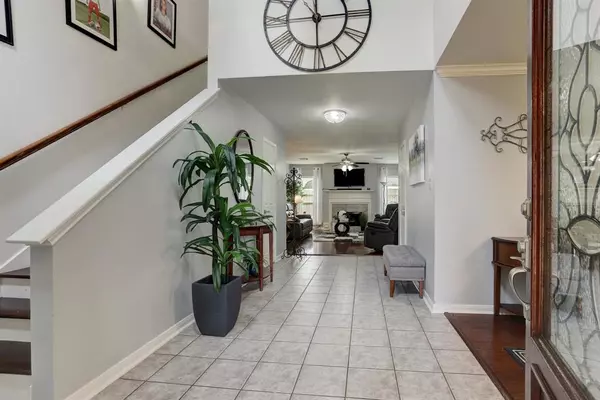$324,000
For more information regarding the value of a property, please contact us for a free consultation.
4 Beds
2.1 Baths
2,404 SqFt
SOLD DATE : 12/29/2022
Key Details
Property Type Single Family Home
Listing Status Sold
Purchase Type For Sale
Square Footage 2,404 sqft
Price per Sqft $137
Subdivision Waterside Estates
MLS Listing ID 17605268
Sold Date 12/29/22
Style Traditional
Bedrooms 4
Full Baths 2
Half Baths 1
HOA Fees $54/ann
HOA Y/N 1
Year Built 2001
Annual Tax Amount $5,246
Tax Year 2021
Lot Size 5,393 Sqft
Property Description
This stylish home invites you to settle into its spacious rooms while you enjoy the cozy atmosphere. Stainless steel appliances, granite countertops, white herringbone patterned tile backsplash, plenty of counter space, and a gas stove is a chef's dream kitchen! The tranquil east facing back porch nestled by mature trees is perfect for happy hour. You will notice elegant lighting throughout the home as well as gorgeous windows which cheerfully fill the home with sunlight. The downstairs primary suite has a lovely sitting area by the windows. Unlimited possibilites for the gameroom upstairs. Half-bath on first floor just off the foyer is a beneficial feature of this well thought out home. What a bonus to live on a quiet cul-de-sac with a manacured yard, porch swing and a playground at the end of the block! Conveniently located within half a mile from Kroger w/ quick access to 99. Enjoy Waterside Estates pool, tennis court and park.
Location
State TX
County Fort Bend
Area Fort Bend County North/Richmond
Rooms
Bedroom Description Primary Bed - 1st Floor,Sitting Area,Walk-In Closet
Other Rooms Breakfast Room, Formal Dining, Gameroom Up, Living Area - 1st Floor, Utility Room in House
Den/Bedroom Plus 4
Kitchen Kitchen open to Family Room, Pantry
Interior
Interior Features Formal Entry/Foyer, High Ceiling
Heating Central Gas
Cooling Central Electric
Flooring Tile, Wood
Fireplaces Number 1
Fireplaces Type Wood Burning Fireplace
Exterior
Exterior Feature Back Yard, Back Yard Fenced, Fully Fenced, Subdivision Tennis Court
Garage Attached Garage
Garage Spaces 2.0
Roof Type Composition
Street Surface Asphalt
Private Pool No
Building
Lot Description Cul-De-Sac
Faces West
Story 2
Foundation Slab
Lot Size Range 0 Up To 1/4 Acre
Builder Name Perry Homes
Water Water District
Structure Type Brick
New Construction No
Schools
Elementary Schools Oakland Elementary School
Middle Schools Bowie Middle School (Fort Bend)
High Schools Travis High School (Fort Bend)
School District 19 - Fort Bend
Others
HOA Fee Include Recreational Facilities
Restrictions Deed Restrictions
Tax ID 9170-01-001-0260-907
Ownership Full Ownership
Acceptable Financing Cash Sale, Conventional, FHA, Seller to Contribute to Buyer's Closing Costs, VA
Tax Rate 2.2929
Disclosures Mud, Sellers Disclosure
Listing Terms Cash Sale, Conventional, FHA, Seller to Contribute to Buyer's Closing Costs, VA
Financing Cash Sale,Conventional,FHA,Seller to Contribute to Buyer's Closing Costs,VA
Special Listing Condition Mud, Sellers Disclosure
Read Less Info
Want to know what your home might be worth? Contact us for a FREE valuation!

Our team is ready to help you sell your home for the highest possible price ASAP

Bought with BHGRE Gary Greene

"Molly's job is to find and attract mastery-based agents to the office, protect the culture, and make sure everyone is happy! "






