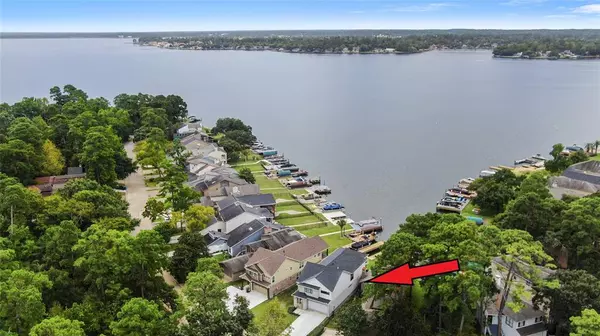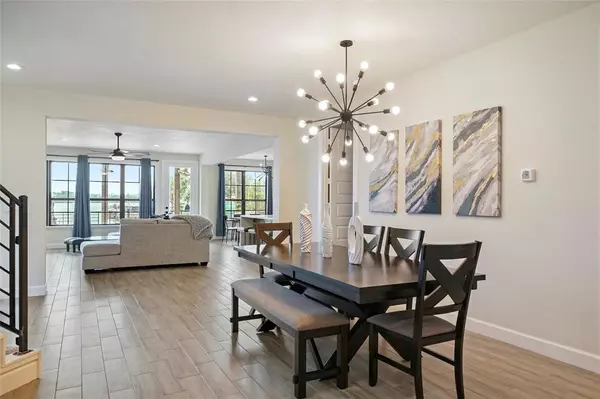$799,000
For more information regarding the value of a property, please contact us for a free consultation.
4 Beds
3 Baths
3,242 SqFt
SOLD DATE : 11/08/2021
Key Details
Property Type Single Family Home
Listing Status Sold
Purchase Type For Sale
Square Footage 3,242 sqft
Price per Sqft $240
Subdivision Walden 05
MLS Listing ID 25346129
Sold Date 11/08/21
Style Contemporary/Modern
Bedrooms 4
Full Baths 3
HOA Fees $85/ann
HOA Y/N 1
Year Built 2020
Annual Tax Amount $1,241
Tax Year 2020
Lot Size 4,773 Sqft
Acres 0.1096
Property Description
This home provides what many believe to be one of the best views on the lake. Nestled on the Walden peninsula, you will find a quiet golf course haven that is home to many - and a vacation paradise to many others. A little over a year ago, this community was remarkably enhanced with the addition of a world class resort, Margaritaville, making its debut just a stone's throw away. The property itself has sweeping views of Lake Conroe from the living room, kitchen and the master bedroom - as well as from two large covered porches. The home is in new condition featuring four large bedrooms, three full bathrooms and luxury features throughout. Two living areas, eight foot doors, an elegant fireplace and dream kitchen await you. There is an additional flex-room on the first level. Master is up, where it captures incredible views. Lake access will be a breeze with your private boat slip. Walden amenities include pools, parks (including a dog park), a fitness center and world class dining.
Location
State TX
County Montgomery
Area Lake Conroe Area
Rooms
Bedroom Description All Bedrooms Up,Primary Bed - 2nd Floor
Other Rooms Breakfast Room, Family Room, Formal Dining, Gameroom Up, Home Office/Study, Utility Room in House
Kitchen Breakfast Bar, Island w/o Cooktop, Kitchen open to Family Room, Pantry
Interior
Interior Features Drapes/Curtains/Window Cover
Heating Central Gas
Cooling Central Electric
Flooring Carpet, Tile
Fireplaces Number 1
Fireplaces Type Mock Fireplace
Exterior
Exterior Feature Back Yard, Covered Patio/Deck, Private Driveway, Sprinkler System, Subdivision Tennis Court
Garage Attached Garage
Garage Spaces 2.0
Garage Description Auto Garage Door Opener, Double-Wide Driveway
Waterfront Description Boat Slip,Bulkhead,Lakefront
Roof Type Composition
Private Pool No
Building
Lot Description Waterfront
Story 2
Foundation Slab
Water Water District
Structure Type Cement Board,Stucco
New Construction No
Schools
Elementary Schools Madeley Ranch Elementary School
Middle Schools Montgomery Junior High School
High Schools Montgomery High School
School District 37 - Montgomery
Others
HOA Fee Include Recreational Facilities
Restrictions Deed Restrictions
Tax ID 9455-05-43100
Energy Description Ceiling Fans,Digital Program Thermostat,Energy Star/CFL/LED Lights,High-Efficiency HVAC,Insulated/Low-E windows,Insulation - Spray-Foam,Tankless/On-Demand H2O Heater
Acceptable Financing Cash Sale, Conventional
Tax Rate 2.1666
Disclosures Mud, Sellers Disclosure
Listing Terms Cash Sale, Conventional
Financing Cash Sale,Conventional
Special Listing Condition Mud, Sellers Disclosure
Read Less Info
Want to know what your home might be worth? Contact us for a FREE valuation!

Our team is ready to help you sell your home for the highest possible price ASAP

Bought with C.R.Realty

"Molly's job is to find and attract mastery-based agents to the office, protect the culture, and make sure everyone is happy! "






