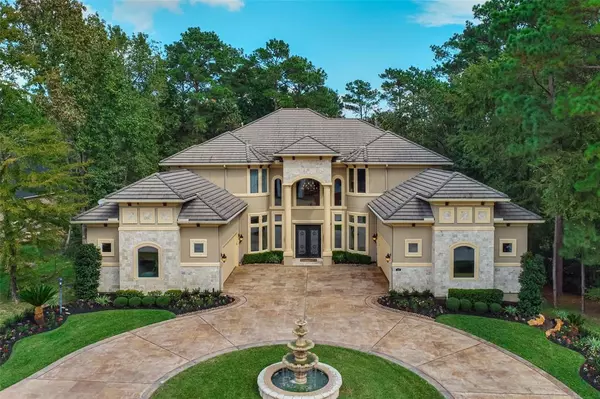$1,200,000
For more information regarding the value of a property, please contact us for a free consultation.
4 Beds
4.3 Baths
6,555 SqFt
SOLD DATE : 02/28/2022
Key Details
Property Type Single Family Home
Listing Status Sold
Purchase Type For Sale
Square Footage 6,555 sqft
Price per Sqft $183
Subdivision Bentwater
MLS Listing ID 53608935
Sold Date 02/28/22
Style Mediterranean
Bedrooms 4
Full Baths 4
Half Baths 3
HOA Fees $90/ann
HOA Y/N 1
Year Built 2010
Annual Tax Amount $10,903
Tax Year 2020
Lot Size 0.330 Acres
Acres 0.3303
Property Description
Elegant for the most refined buyer yet comfortable enough for everyday living. Well thought out with every detail in mind this 4/4.2 amazes with classic dual sweeping staircase and luxurious appointments at every turn.Gourmet kitchen is equipped with generous island, double ovens, loads of storage/counter space and opens up to the breakfast area and den providing a wonderful entertaining space.Impressive owners retreat with sitting area and en suite bath offers a spa like sanctuary with soaking tub, oversized walk in shower, dual sinks and room sized custom closets. Take the elevator upstairs to the media room, 3 bedrooms all en suite, man cave/game room with wet bar and private balcony overlooking the courtyard. Perfectly situated on a wooded lot creating a peaceful and relaxing haven the resort-like backyard offers lush landscapes, sparkling infinity lagoon-style pool, fire pit, and multiple options for lounging and sunbathing. Oversized 4 car garage, generator and so much more!
Location
State TX
County Montgomery
Area Lake Conroe Area
Rooms
Bedroom Description 2 Primary Bedrooms,En-Suite Bath,Primary Bed - 1st Floor,Sitting Area,Walk-In Closet
Other Rooms 1 Living Area, Breakfast Room, Formal Dining, Gameroom Up, Home Office/Study, Living Area - 1st Floor, Media, Utility Room in House
Den/Bedroom Plus 4
Kitchen Breakfast Bar, Island w/o Cooktop, Kitchen open to Family Room, Pantry, Pots/Pans Drawers, Under Cabinet Lighting, Walk-in Pantry
Interior
Interior Features 2 Staircases, Alarm System - Owned, Balcony, Central Vacuum, Crown Molding, Drapes/Curtains/Window Cover, Elevator, Fire/Smoke Alarm, Formal Entry/Foyer, High Ceiling, Prewired for Alarm System, Refrigerator Included, Spa/Hot Tub, Wet Bar, Wired for Sound
Heating Central Gas, Zoned
Cooling Central Electric, Zoned
Flooring Carpet, Travertine, Wood
Fireplaces Number 2
Fireplaces Type Gaslog Fireplace
Exterior
Exterior Feature Back Green Space, Back Yard, Balcony, Controlled Subdivision Access, Patio/Deck, Screened Porch, Spa/Hot Tub, Sprinkler System, Subdivision Tennis Court
Garage Attached Garage, Oversized Garage
Garage Spaces 4.0
Garage Description Additional Parking, Auto Garage Door Opener, Circle Driveway
Pool 1
Roof Type Tile
Street Surface Concrete,Curbs,Gutters
Accessibility Manned Gate
Private Pool Yes
Building
Lot Description Greenbelt, In Golf Course Community, Subdivision Lot
Story 2
Foundation Slab
Lot Size Range 1/4 Up to 1/2 Acre
Water Water District
Structure Type Stone,Stucco
New Construction No
Schools
Elementary Schools Lincoln Elementary School (Montgomery)
Middle Schools Montgomery Junior High School
High Schools Montgomery High School
School District 37 - Montgomery
Others
Restrictions Deed Restrictions
Tax ID 2615-80-00300
Ownership Full Ownership
Energy Description Attic Vents,Ceiling Fans,Digital Program Thermostat,Energy Star Appliances,Energy Star/CFL/LED Lights,Energy Star/Reflective Roof,Generator,High-Efficiency HVAC,Insulated Doors,Insulated/Low-E windows,Insulation - Batt,Insulation - Rigid Foam,North/South Exposure,Radiant Attic Barrier,Tankless/On-Demand H2O Heater
Acceptable Financing Cash Sale, Conventional
Tax Rate 2.1898
Disclosures Sellers Disclosure
Listing Terms Cash Sale, Conventional
Financing Cash Sale,Conventional
Special Listing Condition Sellers Disclosure
Read Less Info
Want to know what your home might be worth? Contact us for a FREE valuation!

Our team is ready to help you sell your home for the highest possible price ASAP

Bought with RE/MAX Integrity II

"Molly's job is to find and attract mastery-based agents to the office, protect the culture, and make sure everyone is happy! "






