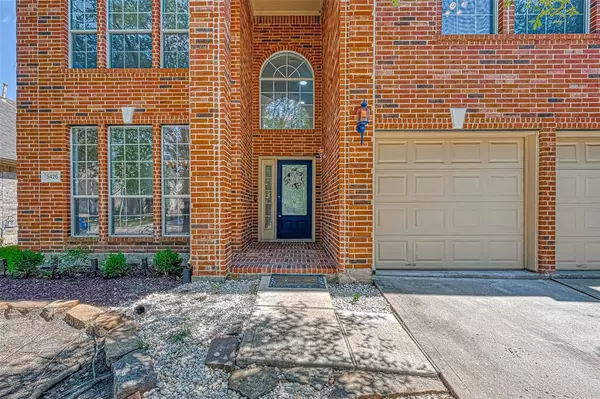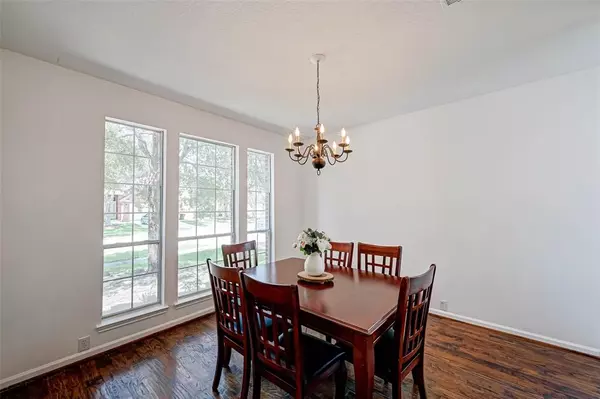$410,000
For more information regarding the value of a property, please contact us for a free consultation.
5 Beds
3 Baths
3,160 SqFt
SOLD DATE : 11/15/2022
Key Details
Property Type Single Family Home
Listing Status Sold
Purchase Type For Sale
Square Footage 3,160 sqft
Price per Sqft $128
Subdivision Waterview Estates
MLS Listing ID 90195533
Sold Date 11/15/22
Style Traditional
Bedrooms 5
Full Baths 3
HOA Fees $51/ann
HOA Y/N 1
Year Built 2006
Annual Tax Amount $7,223
Tax Year 2021
Lot Size 6,867 Sqft
Acres 0.1576
Property Description
Welcome HOME! Step inside and fall in love with this 5 bedroom, 3 FULL bathroom house in Waterview Estates. This home features updates including gleaming bright hardwood flooring and marble-look tile, fresh plush carpet, designer paint, upgraded cabinets, chic tile backsplash, Granite countertops, high-end light fixtures, & recessed lighting. This home is in immaculate shape and has been well taken care of! Large upstairs game room, formal dining & flex room, PERFECT for entertaining! The chef’s kitchen is spacious and features a breakfast nook, sprawling counter space, an island & a luxe gas range. The living room is the heart of the home with a stylish gas log fireplace, the room's focal point. Natural light flows into every room with large bright windows throughout. The large fenced backyard features mature shade trees and a lush, spacious lawn that can easily accommodate a pool, playscape, or extended patio! Ideal location with easy access to Westpark & 99. Zoned to Fortbend ISD.
Location
State TX
County Fort Bend
Area Fort Bend County North/Richmond
Rooms
Bedroom Description 1 Bedroom Down - Not Primary BR,En-Suite Bath,Primary Bed - 2nd Floor,Walk-In Closet
Other Rooms Breakfast Room, Family Room, Formal Dining, Gameroom Up, Kitchen/Dining Combo, Living Area - 1st Floor, Living Area - 2nd Floor, Living/Dining Combo, Utility Room in House
Den/Bedroom Plus 5
Kitchen Breakfast Bar, Island w/o Cooktop, Kitchen open to Family Room, Pantry, Walk-in Pantry
Interior
Interior Features Drapes/Curtains/Window Cover, Fire/Smoke Alarm, Formal Entry/Foyer, High Ceiling
Heating Central Gas
Cooling Central Electric
Flooring Carpet, Tile, Wood
Fireplaces Number 1
Fireplaces Type Gaslog Fireplace
Exterior
Exterior Feature Back Green Space, Back Yard, Back Yard Fenced, Patio/Deck, Porch, Side Yard
Garage Attached Garage
Garage Spaces 2.0
Garage Description Auto Garage Door Opener, Double-Wide Driveway
Roof Type Composition
Street Surface Concrete,Curbs,Gutters
Private Pool No
Building
Lot Description Subdivision Lot, Wooded
Story 2
Foundation Slab
Lot Size Range 0 Up To 1/4 Acre
Water Water District
Structure Type Brick
New Construction No
Schools
Elementary Schools Neill Elementary School
Middle Schools Bowie Middle School (Fort Bend)
High Schools Travis High School (Fort Bend)
School District 19 - Fort Bend
Others
Restrictions Deed Restrictions
Tax ID 9175-03-005-0070-907
Ownership Full Ownership
Energy Description Attic Vents,Ceiling Fans,Digital Program Thermostat,High-Efficiency HVAC,Insulated/Low-E windows
Acceptable Financing Cash Sale, Conventional, FHA, VA
Tax Rate 2.8929
Disclosures Mud, Other Disclosures, Sellers Disclosure
Listing Terms Cash Sale, Conventional, FHA, VA
Financing Cash Sale,Conventional,FHA,VA
Special Listing Condition Mud, Other Disclosures, Sellers Disclosure
Read Less Info
Want to know what your home might be worth? Contact us for a FREE valuation!

Our team is ready to help you sell your home for the highest possible price ASAP

Bought with REALM Real Estate Professional

"Molly's job is to find and attract mastery-based agents to the office, protect the culture, and make sure everyone is happy! "






