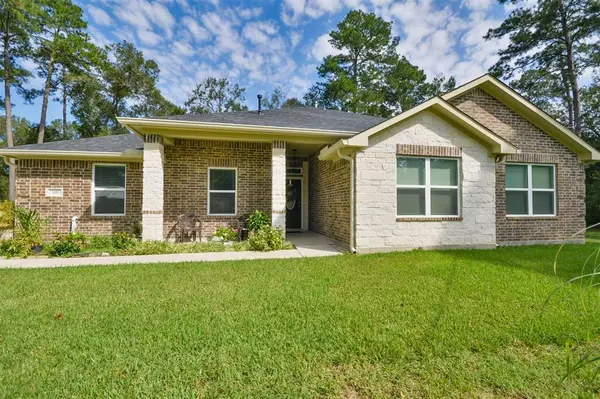$355,000
For more information regarding the value of a property, please contact us for a free consultation.
3 Beds
2 Baths
2,053 SqFt
SOLD DATE : 02/09/2022
Key Details
Property Type Single Family Home
Listing Status Sold
Purchase Type For Sale
Square Footage 2,053 sqft
Price per Sqft $172
Subdivision Joseph Fenner
MLS Listing ID 7520867
Sold Date 02/09/22
Style Traditional
Bedrooms 3
Full Baths 2
Year Built 2020
Annual Tax Amount $5,000
Tax Year 2020
Lot Size 1.020 Acres
Acres 1.0157
Property Description
Gorgeous, like new, custom-built home, on over 1 acre of land; so no close neighbors! This brick and stone beauty was overseen by the homeowner during construction phase-- Rest assured no corners cut here! From the built-up foundation to the 9 foot ceilings throughout the home, this home screams pride of ownership and has only been lived in for one year! The kitchen is a chef's dream with beautiful Quartz counters atop a 9 ft. island that will comfortably seat all your guests at large gatherings! Beautiful tile plank flooring throughout the home! The home boasts a beautifully accented electric log fireplace flanked by built-in shelves on either side. This home is tastefully designed and has a master bedroom large enough for a desk or sitting area. and hosts an en suite bath. The beautiful exterior of the home boasts pride of ownership as well! The picturesque, park-like setting calls you outdoors to enjoy its beauty! Large screen TV Included. Adjacent lot available, separately.
Location
State TX
County Liberty
Area Cleveland Area
Rooms
Bedroom Description All Bedrooms Down,En-Suite Bath,Primary Bed - 1st Floor,Sitting Area,Walk-In Closet
Other Rooms 1 Living Area, Kitchen/Dining Combo, Utility Room in House
Master Bathroom Primary Bath: Double Sinks, Primary Bath: Shower Only, Secondary Bath(s): Tub/Shower Combo, Vanity Area
Den/Bedroom Plus 3
Kitchen Breakfast Bar, Island w/o Cooktop, Kitchen open to Family Room, Pantry, Soft Closing Cabinets, Soft Closing Drawers, Walk-in Pantry
Interior
Interior Features Crown Molding, Formal Entry/Foyer, High Ceiling
Heating Central Electric
Cooling Central Electric
Flooring Tile
Fireplaces Number 1
Exterior
Exterior Feature Back Yard, Private Driveway, Side Yard, Storage Shed
Garage Attached Garage
Garage Spaces 2.0
Garage Description Additional Parking, Double-Wide Driveway
Roof Type Composition
Street Surface Concrete
Private Pool No
Building
Lot Description Corner
Faces South
Story 1
Foundation Slab
Lot Size Range 1 Up to 2 Acres
Sewer Public Sewer
Water Public Water
Structure Type Brick,Stone
New Construction No
Schools
Elementary Schools Eastside Elementary School
Middle Schools Cleveland Middle School
High Schools Cleveland High School
School District 100 - Cleveland
Others
Senior Community No
Restrictions Restricted
Tax ID 000441-000029-006
Ownership Full Ownership
Energy Description Attic Fan,Attic Vents,Ceiling Fans,Digital Program Thermostat,High-Efficiency HVAC,Insulated/Low-E windows
Acceptable Financing Cash Sale, Conventional, FHA, USDA Loan, VA
Tax Rate 2.564
Disclosures Exclusions, Sellers Disclosure
Listing Terms Cash Sale, Conventional, FHA, USDA Loan, VA
Financing Cash Sale,Conventional,FHA,USDA Loan,VA
Special Listing Condition Exclusions, Sellers Disclosure
Read Less Info
Want to know what your home might be worth? Contact us for a FREE valuation!

Our team is ready to help you sell your home for the highest possible price ASAP

Bought with JLA Realty

"Molly's job is to find and attract mastery-based agents to the office, protect the culture, and make sure everyone is happy! "






