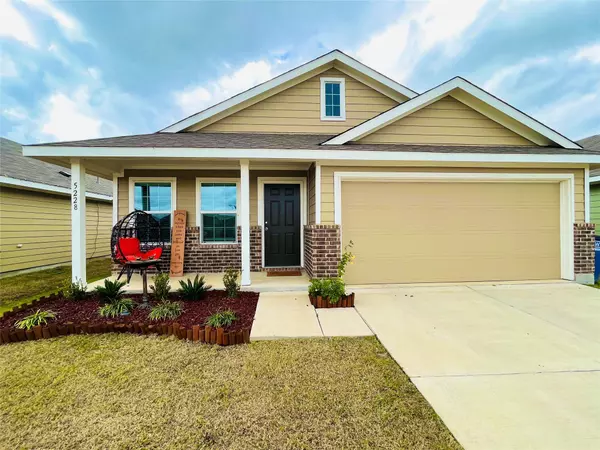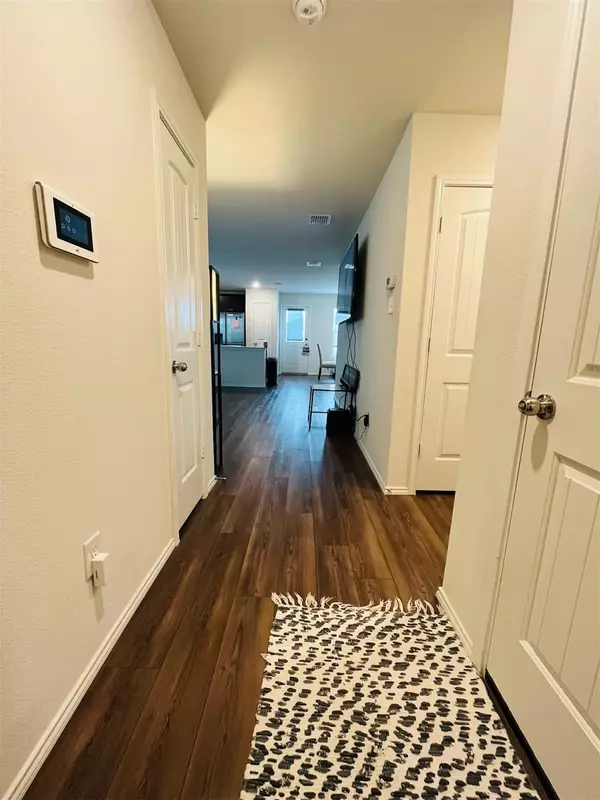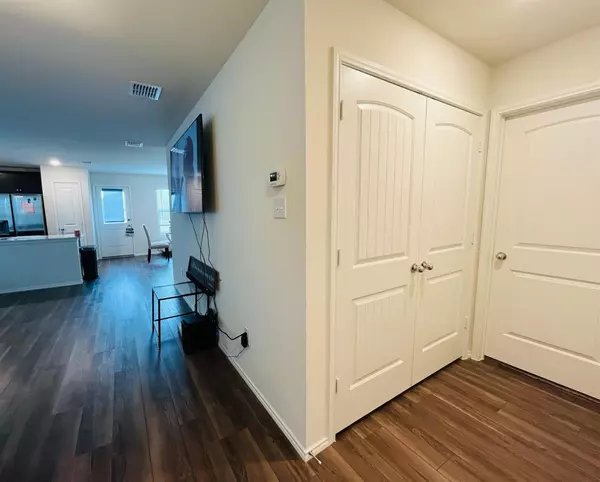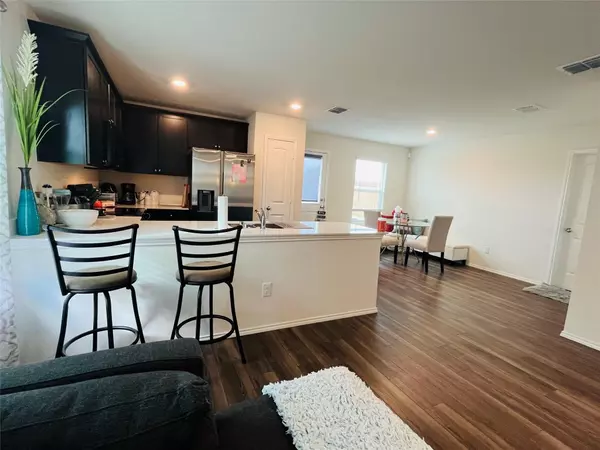$285,000
For more information regarding the value of a property, please contact us for a free consultation.
3 Beds
2 Baths
1,260 SqFt
SOLD DATE : 01/28/2022
Key Details
Property Type Single Family Home
Sub Type Single Family Residence
Listing Status Sold
Purchase Type For Sale
Square Footage 1,260 sqft
Price per Sqft $226
Subdivision Bridgewater Ph 1B
MLS Listing ID 14727420
Sold Date 01/28/22
Style Contemporary/Modern
Bedrooms 3
Full Baths 2
HOA Fees $41/ann
HOA Y/N Mandatory
Total Fin. Sqft 1260
Year Built 2020
Annual Tax Amount $603
Lot Size 6,098 Sqft
Acres 0.14
Property Description
Lovely 3 bedroom 2 bath Fullerton floor plan in the new, Lennar at Bridgewater subdivision. This like-new home features an open layout from the kitchen to the living room and dining room areas. It includes a breakfast bar, quartz countertops, built-in sprinkler system and an immaculate sized backyard for all your family and friend adventures. Amenities include a conveniently located park, greenbelts, a basketball court and a swimming center that will be completed soon. Take advantage of a fast move-in to this beautiful home in this trendy community. Waiting list to build is 3 to 4 months on top of building time, plus price increases. You dont want to miss this home!
Location
State TX
County Collin
Direction At the main entrance, Bridgewater Community sign off of Lucas Road, turn down Bridgewater Pkwy. Keep straight ahead until Thaynes Dr. Across from the open lot of land and turn right. Keep straight on Thaynes, proceed to 2nd stop sign past park at Longshadow Dr. You're here!
Rooms
Dining Room 1
Interior
Interior Features Cable TV Available, High Speed Internet Available
Heating Central, Electric
Cooling Central Air, Electric
Flooring Luxury Vinyl Plank
Appliance Convection Oven, Dishwasher, Disposal, Electric Range, Vented Exhaust Fan
Heat Source Central, Electric
Exterior
Garage Spaces 2.0
Fence Wood
Utilities Available Asphalt, City Sewer, City Water, Community Mailbox, Curbs, Individual Gas Meter, Sidewalk, Underground Utilities
Roof Type Composition
Parking Type 2-Car Double Doors, Garage Faces Front
Garage Yes
Building
Lot Description Subdivision
Story One
Foundation Slab
Structure Type Brick,Siding
Schools
Elementary Schools Leta Horn Smith
Middle Schools Southard
High Schools Princeton
School District Princeton Isd
Others
Ownership Taliyah Ware
Acceptable Financing Cash, Conventional, FHA, Other, VA Loan
Listing Terms Cash, Conventional, FHA, Other, VA Loan
Financing Conventional
Read Less Info
Want to know what your home might be worth? Contact us for a FREE valuation!

Our team is ready to help you sell your home for the highest possible price ASAP

©2024 North Texas Real Estate Information Systems.
Bought with Valerie Van Ausdall • RE/MAX Town & Country

"Molly's job is to find and attract mastery-based agents to the office, protect the culture, and make sure everyone is happy! "






