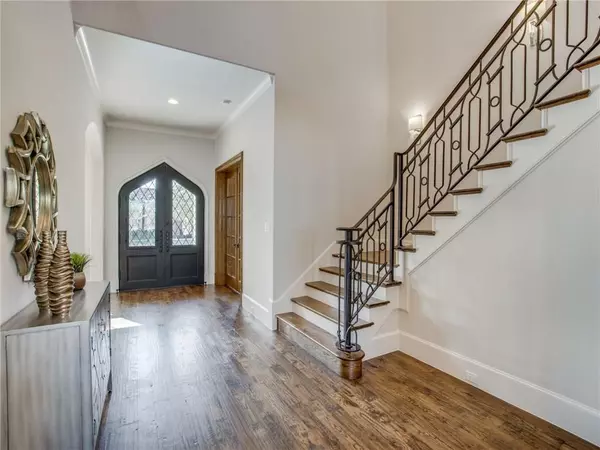$1,998,000
For more information regarding the value of a property, please contact us for a free consultation.
4 Beds
5 Baths
5,964 SqFt
SOLD DATE : 04/21/2020
Key Details
Property Type Single Family Home
Sub Type Single Family Residence
Listing Status Sold
Purchase Type For Sale
Square Footage 5,964 sqft
Price per Sqft $335
Subdivision Normandy Estates
MLS Listing ID 14062430
Sold Date 04/21/20
Bedrooms 4
Full Baths 4
Half Baths 1
HOA Fees $363/ann
HOA Y/N Mandatory
Total Fin. Sqft 5964
Year Built 2019
Annual Tax Amount $7,683
Lot Size 0.379 Acres
Acres 0.379
Property Description
Fantastic brand new home in the gated, guarded upscale community of Normandy Estates. With the Master,one guest bedroom, Media room and Game room all on the first floor, this is special! Very large great room with an open floor plan that is idyllic for family life and entertaining. Sliding doors open to the large patio with fireplace and phantom screens to allow for comfortable outdoor living. Sub-Zero refrigerator, Wolf range match the high end finish out of this home. The house is completely encapsulated in foam insulation and with tank-less hot water heaters complete with recirculating pumps. Definitely a home to see!
Location
State TX
County Collin
Community Club House, Community Pool, Community Sprinkler, Gated, Guarded Entrance, Jogging Path/Bike Path, Park, Perimeter Fencing
Direction From the Dallas North Tollway, exit Spring Creek and drive West. Pass Tennyson and the entrance to Normandy Estates is the next right. Turn on DuPont Drive, turn right on Amaretto, turn left on Beauregard,and turn right on Le Mans Court.
Rooms
Dining Room 2
Interior
Interior Features Built-in Wine Cooler, Cable TV Available, Decorative Lighting, Flat Screen Wiring, High Speed Internet Available, Multiple Staircases, Wet Bar
Heating Central, Natural Gas, Zoned
Cooling Ceiling Fan(s), Central Air, Electric, Zoned
Flooring Carpet, Ceramic Tile, Wood
Fireplaces Number 2
Fireplaces Type Brick, Masonry
Appliance Built-in Refrigerator, Commercial Grade Range, Commercial Grade Vent, Dishwasher, Disposal, Microwave, Plumbed For Gas in Kitchen, Plumbed for Ice Maker
Heat Source Central, Natural Gas, Zoned
Exterior
Garage Spaces 3.0
Community Features Club House, Community Pool, Community Sprinkler, Gated, Guarded Entrance, Jogging Path/Bike Path, Park, Perimeter Fencing
Utilities Available City Sewer, City Water, Individual Gas Meter, Individual Water Meter, Private Road, Sidewalk, Underground Utilities
Roof Type Composition
Parking Type Epoxy Flooring, Garage Faces Side
Garage Yes
Building
Story Two
Foundation Combination, Other
Structure Type Rock/Stone
Schools
Elementary Schools Barksdale
Middle Schools Renner
High Schools Plano West
School District Plano Isd
Others
Ownership Starside Custom Builders
Financing Conventional
Read Less Info
Want to know what your home might be worth? Contact us for a FREE valuation!

Our team is ready to help you sell your home for the highest possible price ASAP

©2024 North Texas Real Estate Information Systems.
Bought with Chantel Henderson • Keller Williams Realty DPR

"Molly's job is to find and attract mastery-based agents to the office, protect the culture, and make sure everyone is happy! "






