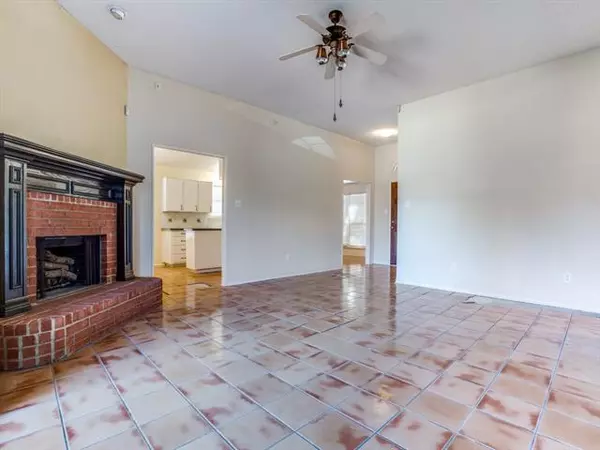$245,000
For more information regarding the value of a property, please contact us for a free consultation.
3 Beds
2 Baths
1,765 SqFt
SOLD DATE : 02/18/2021
Key Details
Property Type Single Family Home
Sub Type Single Family Residence
Listing Status Sold
Purchase Type For Sale
Square Footage 1,765 sqft
Price per Sqft $138
Subdivision Heritage Park Ph Iii-3
MLS Listing ID 14498485
Sold Date 02/18/21
Style Traditional
Bedrooms 3
Full Baths 2
HOA Y/N None
Total Fin. Sqft 1765
Year Built 1994
Annual Tax Amount $5,312
Lot Size 10,018 Sqft
Acres 0.23
Lot Dimensions 50x125x83x152
Property Description
DEADLINE FOR OFFERS (noon,JAN 18) HAS PASSED. Great interior-lot home at this PRICE*TOP Allen ISD SCHOOLS priced WELL BELOW market needing some TLC*Mature Trees*Huge Backyard*Brick Fireplace w- Raised Hearth*Pretty Wood Mantel*Appliances 2019*Five-Burner GAS Cooktop*GE Profile Oven like New*Large Primary Bathroom*Dual Sinks*Corner Tub*Separate Shower*Glass+Frame Updated*Large W-I Closet*Good-sized BRs*Roof Oct 2015*FOUNDATION work completed*Several Floor Tiles MISSING-broken*Need repair or replacement *Some siding wear and tear*Needs cosmetics*FABULOUS City Park w-playground + Picnic Shelter down the street and around 3 sides of LOVELY Neighborhood**Selling AS IS**No Repairs*PRICED ACCORDINGLY**
Location
State TX
County Collin
Direction From W. BethanyDr., go east to turn right on Aylesbury Dr., with Cottonwood Creek Park on your right, take 2nd left on Mark Twain. 1021 will be on left.
Rooms
Dining Room 2
Interior
Interior Features Cable TV Available, Decorative Lighting, High Speed Internet Available
Heating Central, Natural Gas
Cooling Ceiling Fan(s), Central Air, Electric
Flooring Carpet, Ceramic Tile, Other
Fireplaces Number 1
Fireplaces Type Brick, Gas Starter
Appliance Dishwasher, Disposal, Electric Oven, Gas Cooktop, Plumbed For Gas in Kitchen, Plumbed for Ice Maker, Vented Exhaust Fan, Gas Water Heater
Heat Source Central, Natural Gas
Laundry Electric Dryer Hookup, Full Size W/D Area, Gas Dryer Hookup, Washer Hookup
Exterior
Exterior Feature Rain Gutters, Storage
Garage Spaces 2.0
Fence Wood
Utilities Available Alley, City Sewer, City Water, Curbs, Sidewalk
Roof Type Composition
Parking Type 2-Car Single Doors, Garage Door Opener, Garage Faces Rear
Garage Yes
Building
Lot Description Few Trees, Interior Lot, Landscaped, Lrg. Backyard Grass, Sprinkler System, Subdivision
Story One
Foundation Slab
Structure Type Brick
Schools
Elementary Schools Vaughan
Middle Schools Ford
High Schools Allen
School District Allen Isd
Others
Restrictions Easement(s)
Ownership See Agent
Acceptable Financing Cash, Conventional
Listing Terms Cash, Conventional
Financing Cash
Special Listing Condition Survey Available
Read Less Info
Want to know what your home might be worth? Contact us for a FREE valuation!

Our team is ready to help you sell your home for the highest possible price ASAP

©2024 North Texas Real Estate Information Systems.
Bought with Chaojing Chang • Keller Williams Realty Allen

"Molly's job is to find and attract mastery-based agents to the office, protect the culture, and make sure everyone is happy! "






