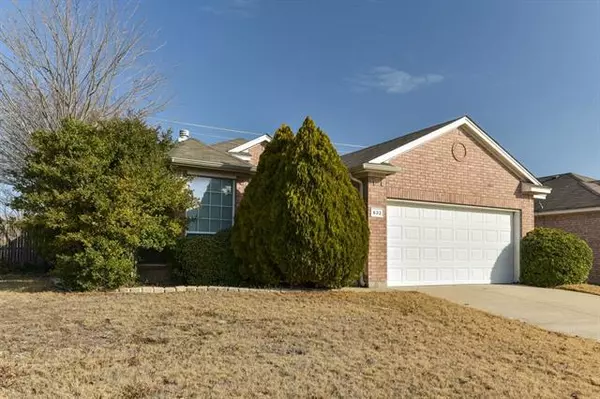$218,000
For more information regarding the value of a property, please contact us for a free consultation.
3 Beds
2 Baths
1,520 SqFt
SOLD DATE : 02/05/2021
Key Details
Property Type Single Family Home
Sub Type Single Family Residence
Listing Status Sold
Purchase Type For Sale
Square Footage 1,520 sqft
Price per Sqft $143
Subdivision Fossil Hill Estates
MLS Listing ID 14496525
Sold Date 02/05/21
Style Traditional
Bedrooms 3
Full Baths 2
HOA Fees $12/ann
HOA Y/N Mandatory
Total Fin. Sqft 1520
Year Built 2003
Annual Tax Amount $4,530
Lot Size 6,359 Sqft
Acres 0.146
Property Description
Dont miss this beautifully updated home! Vaulted ceilings and wood-look flooring greets you upon entry. Wood look floors run through the house, with tile in baths. Open concept family room and kitchen with lots of natural light. Beautiful cast stone fireplace and art nook in family room. Kitchen features new granite countertops and sink, white cabinets, SS appliances, new back splash. Split bedroom layout. Master suite has huge walk-in closet with amazing shoe shelves, garden tub, separate shower and dual sinks. Hall bath has marble vanity. Fresh paint and blinds throughout. All bedrooms have fans. Nest thermostat, Bluetooth-enabled garage door opener. Offers due Thur 1-14 by 9pm
Location
State TX
County Tarrant
Direction From 287, Exit Bonds Ranch Road and head West. Turn left on Foothill Dr, left on Caravan.
Rooms
Dining Room 1
Interior
Interior Features Vaulted Ceiling(s)
Heating Central, Natural Gas
Cooling Ceiling Fan(s), Central Air, Electric
Flooring Carpet, Ceramic Tile, Vinyl
Fireplaces Number 1
Fireplaces Type Gas Starter, Wood Burning
Appliance Dishwasher, Disposal, Electric Range, Plumbed for Ice Maker, Electric Water Heater
Heat Source Central, Natural Gas
Laundry Electric Dryer Hookup, Full Size W/D Area, Washer Hookup
Exterior
Exterior Feature Covered Patio/Porch
Garage Spaces 2.0
Fence Brick, Wood
Utilities Available City Sewer, City Water, Concrete, Curbs, Sidewalk
Roof Type Composition
Parking Type Garage, Garage Faces Front
Garage Yes
Building
Lot Description Corner Lot, Sprinkler System, Subdivision
Story One
Foundation Slab
Structure Type Brick
Schools
Elementary Schools Sonny And Allegra Nance
Middle Schools Chisholmtr
High Schools Northwest
School District Northwest Isd
Others
Ownership William & Alicia Platt
Acceptable Financing Cash, Conventional, FHA, VA Loan
Listing Terms Cash, Conventional, FHA, VA Loan
Financing Conventional
Read Less Info
Want to know what your home might be worth? Contact us for a FREE valuation!

Our team is ready to help you sell your home for the highest possible price ASAP

©2024 North Texas Real Estate Information Systems.
Bought with Jill De Leon • JP and Associates Keller

"Molly's job is to find and attract mastery-based agents to the office, protect the culture, and make sure everyone is happy! "






