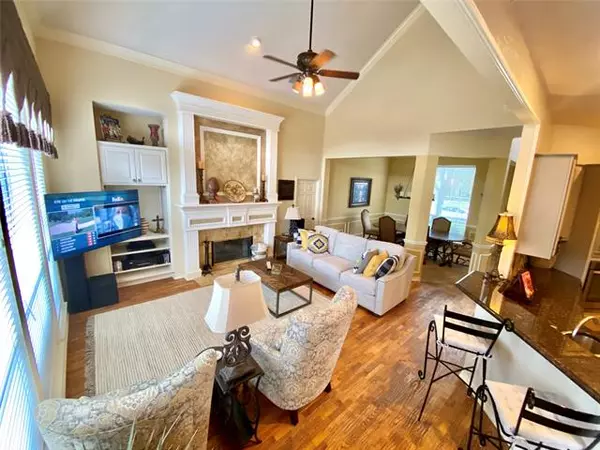$442,000
For more information regarding the value of a property, please contact us for a free consultation.
4 Beds
3 Baths
2,623 SqFt
SOLD DATE : 03/01/2021
Key Details
Property Type Single Family Home
Sub Type Single Family Residence
Listing Status Sold
Purchase Type For Sale
Square Footage 2,623 sqft
Price per Sqft $168
Subdivision Riverchase Estates
MLS Listing ID 14507059
Sold Date 03/01/21
Style Traditional
Bedrooms 4
Full Baths 2
Half Baths 1
HOA Fees $10/ann
HOA Y/N Mandatory
Total Fin. Sqft 2623
Year Built 1993
Annual Tax Amount $11,612
Lot Size 0.299 Acres
Acres 0.299
Lot Dimensions 124 x 105
Property Description
Well maintained 4BR, 2 stories with a beautiful heated play pool & spa. The kitchen with breakfast bar overlooks family rm. Master BR & Bath, Large walk-in closet, half bath, laundry rm, 3 BR, Loft, Full Bath. Upgrades include hand-scraped hardwood, rustic travertine floors, granite countertops, crown molding, 7ft fence, sprinklers. jet tub, Gas lit wood-burning fireplace, gas connection at outdoor grill, gas & electric choice for dryer, lg lot, wider st, great parking space, easy alley access. The kitchen all-electric. OPEN ENROLLMENT TO COPPELL ISD. (2019-4 ROOF, GUTTERS) (2016-10 WATER HEATER) (2010-6 ATTIC RADIANT BARRIER SPRAY & R-11 INSULATION, ADDED VENTS, BAFFLES) (2006-5 2AIR COND)
Location
State TX
County Dallas
Direction I-35 TO SANDY LAKE RD. LEFT ON RIVERCHASE, RIGHT ON STONECREST, LEFT ON WELLINGTON TO WESTCHESTER.
Rooms
Dining Room 2
Interior
Interior Features Cable TV Available, High Speed Internet Available, Loft, Vaulted Ceiling(s)
Heating Central, Natural Gas
Cooling Ceiling Fan(s), Central Air, Electric
Flooring Carpet, Marble, Slate, Wood
Fireplaces Number 1
Fireplaces Type Brick, Wood Burning
Appliance Disposal, Electric Cooktop, Electric Oven, Microwave, Plumbed for Ice Maker, Gas Water Heater
Heat Source Central, Natural Gas
Laundry Electric Dryer Hookup, Full Size W/D Area
Exterior
Exterior Feature Covered Patio/Porch, Rain Gutters
Garage Spaces 2.0
Fence Wood
Pool Fenced, Gunite, Heated, In Ground, Pool/Spa Combo, Pool Sweep
Utilities Available Alley, City Sewer, City Water, Concrete, Curbs, Individual Gas Meter, Individual Water Meter
Roof Type Composition
Parking Type Garage Door Opener, Garage
Garage Yes
Private Pool 1
Building
Lot Description Few Trees, Interior Lot, Sprinkler System, Subdivision
Story Two
Foundation Slab
Structure Type Brick
Schools
Elementary Schools Riverchase
Middle Schools Bush
High Schools Ranchview
School District Carrollton-Farmers Branch Isd
Others
Ownership Alfonso R De Leon Jr.
Acceptable Financing Cash, Conventional, FHA
Listing Terms Cash, Conventional, FHA
Financing Conventional
Read Less Info
Want to know what your home might be worth? Contact us for a FREE valuation!

Our team is ready to help you sell your home for the highest possible price ASAP

©2024 North Texas Real Estate Information Systems.
Bought with Tim Goldsberry • Century 21 Mike Bowman, Inc.

"Molly's job is to find and attract mastery-based agents to the office, protect the culture, and make sure everyone is happy! "






