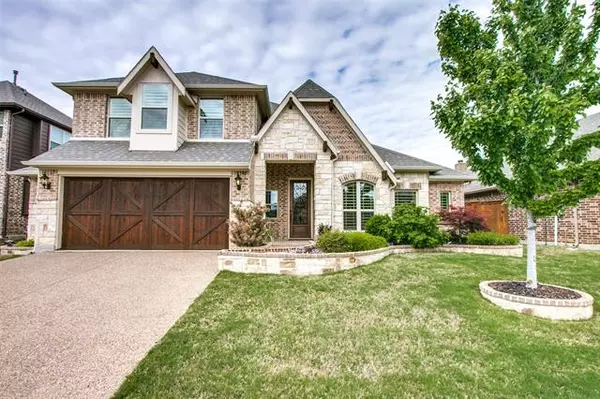$479,900
For more information regarding the value of a property, please contact us for a free consultation.
4 Beds
3 Baths
3,323 SqFt
SOLD DATE : 05/21/2021
Key Details
Property Type Single Family Home
Sub Type Single Family Residence
Listing Status Sold
Purchase Type For Sale
Square Footage 3,323 sqft
Price per Sqft $144
Subdivision Steadman Farms
MLS Listing ID 14552682
Sold Date 05/21/21
Style Traditional
Bedrooms 4
Full Baths 3
HOA Fees $51/ann
HOA Y/N Mandatory
Total Fin. Sqft 3323
Year Built 2015
Annual Tax Amount $10,971
Lot Size 7,187 Sqft
Acres 0.165
Property Description
Don't let your buyers miss this opportunity! Immaculate and move in ready. Flexible in floor plan. This beautiful home has split bedrooms on 1st floor and additional bedroom upstairs offer great guest or extended family options. Study can also be used as 5th bedroom. Gourmet kitchen with SS appliances and double oven. Gorgeous granite countertops throughout. Extensive hand scraped hardwoods. Plantation shutters throughout the entire home. Large media and game room provide a great place for movies and play. Extended covered patio is perfect for outdoor entertaining. Rare, oversized 2.5 car garage has additional 5 ft depth for extras. Versatile structure out back for storage or even a Man-Cave or She-Shed.
Location
State TX
County Tarrant
Community Community Pool
Direction From 377 head west on Keller Haslet. Turn left on Stonepath Way. Turn right on Steadman Farms Dr. Left on Oakvale Tr. Left on Forest Glen. Home will be on the right. From Timberland Blvd. go north on N. Beach St. Right on Alta Vista. Right on Keller Haslet. Right on Stonepath Way into development.
Rooms
Dining Room 2
Interior
Interior Features Decorative Lighting, Dry Bar, Flat Screen Wiring, High Speed Internet Available
Heating Central, Natural Gas
Cooling Central Air, Electric
Flooring Carpet, Ceramic Tile, Wood
Fireplaces Number 1
Fireplaces Type Blower Fan, Gas Logs, Gas Starter, Stone
Appliance Dishwasher, Double Oven, Gas Cooktop, Gas Oven, Plumbed For Gas in Kitchen, Plumbed for Ice Maker, Vented Exhaust Fan
Heat Source Central, Natural Gas
Exterior
Exterior Feature Covered Patio/Porch, Rain Gutters, Storage
Garage Spaces 2.0
Fence Wood
Community Features Community Pool
Utilities Available City Sewer, City Water, Concrete, Curbs, Sidewalk
Roof Type Composition
Parking Type 2-Car Double Doors, Garage Door Opener, Garage Faces Front, Golf Cart Garage
Garage Yes
Building
Lot Description Few Trees, Interior Lot, Landscaped, Sprinkler System, Subdivision
Story Two
Foundation Slab
Structure Type Brick,Rock/Stone
Schools
Elementary Schools Woodlandsp
Middle Schools Trinity Springs
High Schools Timbercreek
School District Keller Isd
Others
Ownership See listing agent
Acceptable Financing Cash, Conventional, FHA, VA Loan
Listing Terms Cash, Conventional, FHA, VA Loan
Financing VA
Read Less Info
Want to know what your home might be worth? Contact us for a FREE valuation!

Our team is ready to help you sell your home for the highest possible price ASAP

©2024 North Texas Real Estate Information Systems.
Bought with Jackie Black • Texas Best Properties

"Molly's job is to find and attract mastery-based agents to the office, protect the culture, and make sure everyone is happy! "






