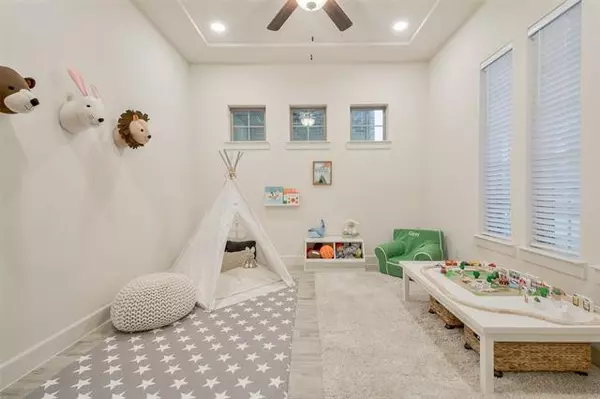$435,000
For more information regarding the value of a property, please contact us for a free consultation.
3 Beds
3 Baths
2,324 SqFt
SOLD DATE : 04/27/2021
Key Details
Property Type Single Family Home
Sub Type Single Family Residence
Listing Status Sold
Purchase Type For Sale
Square Footage 2,324 sqft
Price per Sqft $187
Subdivision Spicewood At Craig Ranch Ph 2
MLS Listing ID 14523636
Sold Date 04/27/21
Bedrooms 3
Full Baths 2
Half Baths 1
HOA Fees $115/ann
HOA Y/N Mandatory
Total Fin. Sqft 2324
Year Built 2018
Annual Tax Amount $7,722
Lot Size 2,874 Sqft
Acres 0.066
Property Description
*MULTIPLE OFFERS RECEIVED* Gorgeous Normandy home in patio community of Spicewood at Craig Ranch built in 2018. Neutral color palette & vaulted ceilings give this 2300 sq. ft. home an open, airy feel. Highlights include: OVERSIZED 2.5 car garage, on-trend cabinet hardware, cordless 2 in. blinds, Pottery Barn lighting, & matching ceiling fans in bedrooms. The heart of the home really is the stunning modern kitchen with HUGE island! French doors add privacy to office or multi-purpose room. Upstairs master & master bath serve as a spacious haven for the homeowner(s). Artificial turf side yard complements the covered patio for usable outdoor space. Located within Allen ISD and just minutes from Hwy 121 & 75.
Location
State TX
County Collin
Community Club House, Golf, Greenbelt, Jogging Path/Bike Path, Other, Park, Tennis Court(S)
Direction From 121 - go north on Alma. Turn left on Collin McKinney Pkwy. Turn left on Meyer Way. Turn right on San Saba Dr. House will be on your right, two houses in from Exeter Ave.
Rooms
Dining Room 1
Interior
Interior Features Cable TV Available, Decorative Lighting, High Speed Internet Available, Smart Home System, Vaulted Ceiling(s)
Heating Central, Natural Gas, Zoned
Cooling Ceiling Fan(s), Central Air, Electric, Zoned
Flooring Carpet, Ceramic Tile
Appliance Dishwasher, Disposal, Electric Oven, Gas Cooktop, Microwave, Plumbed For Gas in Kitchen, Plumbed for Ice Maker, Refrigerator, Vented Exhaust Fan, Tankless Water Heater, Gas Water Heater
Heat Source Central, Natural Gas, Zoned
Laundry Electric Dryer Hookup, Full Size W/D Area, Washer Hookup
Exterior
Exterior Feature Covered Patio/Porch, Rain Gutters, Private Yard
Garage Spaces 2.0
Fence Wrought Iron
Community Features Club House, Golf, Greenbelt, Jogging Path/Bike Path, Other, Park, Tennis Court(s)
Utilities Available Alley, Asphalt, City Sewer, City Water, Community Mailbox, Concrete, Curbs, Individual Gas Meter, Individual Water Meter, Sidewalk, Underground Utilities
Roof Type Composition
Parking Type Garage Door Opener, Garage, Garage Faces Rear, Oversized
Garage Yes
Building
Lot Description Few Trees, Interior Lot, Landscaped, Sprinkler System, Subdivision
Story Two
Foundation Slab
Structure Type Brick
Schools
Elementary Schools Kerr
Middle Schools Ereckson
High Schools Allen
School District Allen Isd
Others
Ownership Ian & Sarah Baus
Financing Conventional
Read Less Info
Want to know what your home might be worth? Contact us for a FREE valuation!

Our team is ready to help you sell your home for the highest possible price ASAP

©2024 North Texas Real Estate Information Systems.
Bought with Jacky Matthews • Compass RE Texas, LLC

"Molly's job is to find and attract mastery-based agents to the office, protect the culture, and make sure everyone is happy! "






