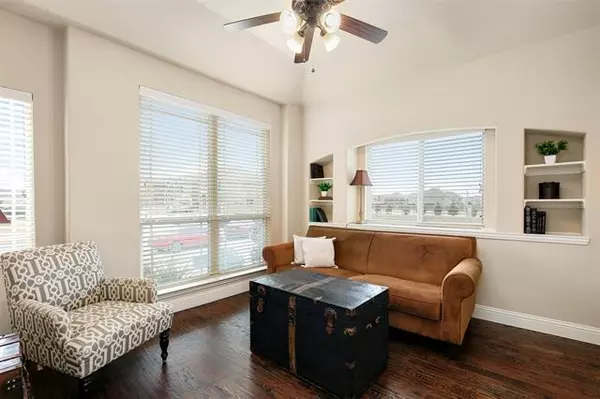$434,900
For more information regarding the value of a property, please contact us for a free consultation.
4 Beds
3 Baths
2,775 SqFt
SOLD DATE : 04/26/2021
Key Details
Property Type Single Family Home
Sub Type Single Family Residence
Listing Status Sold
Purchase Type For Sale
Square Footage 2,775 sqft
Price per Sqft $156
Subdivision Steadman Farms
MLS Listing ID 14528941
Sold Date 04/26/21
Style Traditional
Bedrooms 4
Full Baths 2
Half Baths 1
HOA Fees $51/ann
HOA Y/N Mandatory
Total Fin. Sqft 2775
Year Built 2016
Annual Tax Amount $9,706
Lot Size 8,363 Sqft
Acres 0.192
Lot Dimensions 130 x 68
Property Description
Multiple Offers! Don't wait for new construction! Beautiful, spacious 1-story corner lot home in Keller ISD shows like a model home & is loaded with extras! Light, bright & open concept is accentuated by a light, neutral color palette. Lots of archways, soaring ceilings, abundant windows & attention to detail make this home a step above! Rich hardwood flooring adds to the warmth of the home! Chefs dream kitchen with abundant granite counter space & cabinets. 4th bdrm at the front of the home can be an office-study. A huge 3 car garage has epoxy flooring & an amazing amount of storage. Enjoy the outdoors from the covered back patio. Pool-sized backyard. Great community amenities with pool & playground!
Location
State TX
County Tarrant
Community Community Pool, Perimeter Fencing, Playground
Direction From 377 in Keller,Head west on Timberland Blvd. toward Oak Leaf TrailAt traffic circle, continue straight to stay on Timberland Blvd.Turn left toward Edgebrook WayTurn left on Edgebrook WayEdgebrook Way turns right & becomes Treyburn DrDestination will be on the Left.
Rooms
Dining Room 2
Interior
Interior Features Cable TV Available, Central Vacuum, Decorative Lighting, High Speed Internet Available, Other, Vaulted Ceiling(s)
Heating Central, Natural Gas, Zoned
Cooling Attic Fan, Ceiling Fan(s), Central Air, Electric, Zoned
Flooring Carpet, Ceramic Tile, Wood
Fireplaces Number 1
Fireplaces Type Gas Starter, Stone, Wood Burning
Appliance Convection Oven, Dishwasher, Disposal, Electric Oven, Gas Cooktop, Microwave, Plumbed For Gas in Kitchen, Plumbed for Ice Maker, Vented Exhaust Fan, Gas Water Heater
Heat Source Central, Natural Gas, Zoned
Laundry Electric Dryer Hookup, Full Size W/D Area, Washer Hookup
Exterior
Exterior Feature Covered Patio/Porch, Rain Gutters, Private Yard
Garage Spaces 3.0
Fence Wood
Community Features Community Pool, Perimeter Fencing, Playground
Utilities Available All Weather Road, City Sewer, City Water, Concrete, Curbs, Individual Gas Meter, Individual Water Meter, Sidewalk, Underground Utilities
Roof Type Composition
Parking Type 2-Car Double Doors, Epoxy Flooring, Garage Door Opener, Garage, Garage Faces Front, Golf Cart Garage, On Street, Other, Oversized
Garage Yes
Building
Lot Description Few Trees, Interior Lot, Landscaped, Lrg. Backyard Grass, Sprinkler System, Subdivision
Story One
Foundation Slab
Structure Type Brick,Rock/Stone,Siding
Schools
Elementary Schools Woodlandsp
Middle Schools Trinity Springs
High Schools Timbercreek
School District Keller Isd
Others
Restrictions Agricultural,Mobile Home Only,No Divide,No Livestock,No Mobile Home,Unknown Encumbrance(s)
Ownership on file
Acceptable Financing Cash, Conventional, FHA, Texas Vet, VA Loan
Listing Terms Cash, Conventional, FHA, Texas Vet, VA Loan
Financing VA
Read Less Info
Want to know what your home might be worth? Contact us for a FREE valuation!

Our team is ready to help you sell your home for the highest possible price ASAP

©2024 North Texas Real Estate Information Systems.
Bought with Anna Oakley • eXp Realty, LLC

"Molly's job is to find and attract mastery-based agents to the office, protect the culture, and make sure everyone is happy! "






