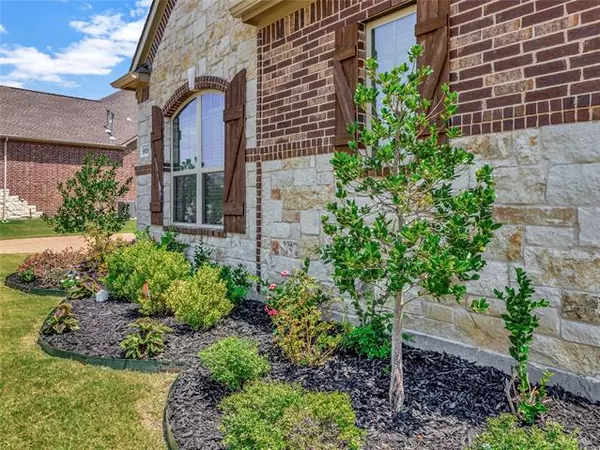$627,950
For more information regarding the value of a property, please contact us for a free consultation.
4 Beds
5 Baths
3,834 SqFt
SOLD DATE : 10/07/2021
Key Details
Property Type Single Family Home
Sub Type Single Family Residence
Listing Status Sold
Purchase Type For Sale
Square Footage 3,834 sqft
Price per Sqft $163
Subdivision Waters Edge Ph 2
MLS Listing ID 14634051
Sold Date 10/07/21
Style Traditional
Bedrooms 4
Full Baths 3
Half Baths 2
HOA Fees $122/ann
HOA Y/N Mandatory
Total Fin. Sqft 3834
Year Built 2015
Annual Tax Amount $12,763
Lot Size 0.264 Acres
Acres 0.264
Property Description
Beautifully upgraded home in serene community along shores of Lake Ray Hubbard. Warm Hardwood Flooring in Formal Dining, dedicated Office-Study, and spacious Living Room with impressive floor-to-ceiling stone fireplace. Gleaming granite Island in a large, open Kitchen offering stainless steel applcs, farm sink, full Breakfast Dining. Secluded Master Bedroom and bath with separate vanities, tiled shower, garden tub, huge walk-in closet. Guest Bedroom suite privately located on 1st level, ensuite bathroom. Upstairs Living-Gameroom with custom wall treatment, 2 large bedrooms sharing full Bath. Fabulous Media Room for movie nights, speakers remain. Refrig, grill, play equip negotiable. Community pool, lake access.
Location
State TX
County Dallas
Community Club House, Community Pool, Gated, Park, Perimeter Fencing
Direction From I30East toward Lake Ray Hubbard, exit Dalrock Rd, North on Dalrock past SH 66, follow curve to Left onto Princeton Rd. Follow Princeton about 1-2 miles to R on Liberty Grove Rd. About 2 miles on Liberty Grove, turn R on Waters Ln. Use gate code. Follow Waters Ln to R on Lakehurst 9006 on Rt.
Rooms
Dining Room 2
Interior
Interior Features Cable TV Available, High Speed Internet Available, Vaulted Ceiling(s)
Heating Central, Natural Gas, Zoned
Cooling Ceiling Fan(s), Central Air, Electric, Zoned
Flooring Carpet, Ceramic Tile, Wood
Fireplaces Number 1
Fireplaces Type Gas Logs, Gas Starter, Stone
Appliance Dishwasher, Disposal, Double Oven, Gas Cooktop, Microwave, Plumbed for Ice Maker, Gas Water Heater
Heat Source Central, Natural Gas, Zoned
Laundry Full Size W/D Area
Exterior
Exterior Feature Covered Patio/Porch, Rain Gutters
Garage Spaces 3.0
Fence Wood
Community Features Club House, Community Pool, Gated, Park, Perimeter Fencing
Utilities Available City Sewer, City Water, Sidewalk
Roof Type Composition
Parking Type Garage Door Opener, Garage
Garage Yes
Building
Lot Description Few Trees, Interior Lot, Landscaped, Lrg. Backyard Grass, Sprinkler System
Story Two
Foundation Slab
Structure Type Brick,Rock/Stone
Schools
Elementary Schools Choice Of School
Middle Schools Choice Of School
High Schools Choice Of School
School District Garland Isd
Others
Ownership Per DCAD
Acceptable Financing Cash, Conventional
Listing Terms Cash, Conventional
Financing Conventional
Read Less Info
Want to know what your home might be worth? Contact us for a FREE valuation!

Our team is ready to help you sell your home for the highest possible price ASAP

©2024 North Texas Real Estate Information Systems.
Bought with Kreg Hall • RE/MAX DFW Associates

"Molly's job is to find and attract mastery-based agents to the office, protect the culture, and make sure everyone is happy! "






