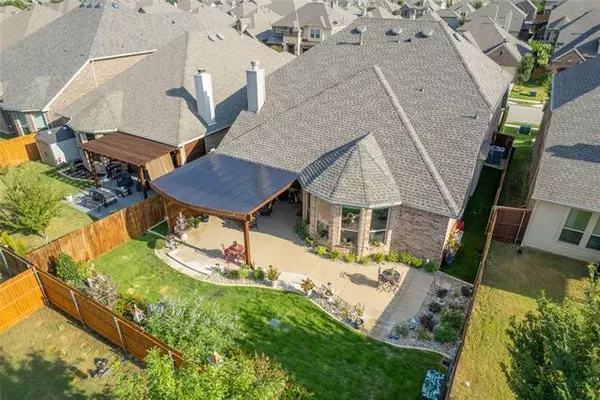$455,000
For more information regarding the value of a property, please contact us for a free consultation.
4 Beds
3 Baths
3,099 SqFt
SOLD DATE : 09/30/2021
Key Details
Property Type Single Family Home
Sub Type Single Family Residence
Listing Status Sold
Purchase Type For Sale
Square Footage 3,099 sqft
Price per Sqft $146
Subdivision Steadman Farms
MLS Listing ID 14650401
Sold Date 09/30/21
Style Traditional
Bedrooms 4
Full Baths 3
HOA Fees $51/ann
HOA Y/N Mandatory
Total Fin. Sqft 3099
Year Built 2016
Annual Tax Amount $10,360
Lot Size 6,011 Sqft
Acres 0.138
Property Description
GORGEOUS home located in highly desirable Steadman Farms. Enjoy nearly 3100 square feet of living space with updated lighting, Custom Shades in Master Bedroom and new carpet on the main level. The floor plan allows for a work at home office adjacent to the Master Suite. You won't want to come inside once you experience the amazing Pergola that was just completed in the private backyard. The structure is surrounded by beautiful landscaping and includes an upgraded electrical package and ceiling fans. Roof and gutters are new June, 2021. The home includes a tankless water heater and gas starter fireplace. Oversized Media Room located on 2nd level and media equipment conveys. Community pool and playground nearby.
Location
State TX
County Tarrant
Community Community Pool
Direction 377 to Mt. Gilead Rd and Turn Left. Proceed to traffic circle and go right on Park Vista Blvd. Turn Left on Pangolin Dr. and then right on Steadman Farms Drive. Turn Left on Eagleglen Drive and home will be on your left.
Rooms
Dining Room 2
Interior
Interior Features Cable TV Available, Decorative Lighting, High Speed Internet Available
Heating Central, Natural Gas
Cooling Central Air, Electric
Flooring Carpet, Ceramic Tile
Fireplaces Number 1
Fireplaces Type Gas Starter
Appliance Commercial Grade Vent, Convection Oven, Dishwasher, Disposal, Gas Cooktop, Microwave, Plumbed for Ice Maker
Heat Source Central, Natural Gas
Exterior
Exterior Feature Covered Patio/Porch, Rain Gutters, Lighting
Garage Spaces 2.0
Fence Wood
Community Features Community Pool
Utilities Available City Sewer, City Water, Curbs, Individual Gas Meter, Individual Water Meter, Sidewalk
Roof Type Composition
Parking Type 2-Car Double Doors
Garage Yes
Building
Lot Description Few Trees, Interior Lot, Landscaped, Lrg. Backyard Grass, Subdivision
Story Two
Foundation Slab
Structure Type Brick,Rock/Stone
Schools
Elementary Schools Woodlandsp
Middle Schools Trinity Springs
High Schools Timber Creek
School District Keller Isd
Others
Acceptable Financing Cash, Conventional, FHA, VA Loan
Listing Terms Cash, Conventional, FHA, VA Loan
Financing Conventional
Read Less Info
Want to know what your home might be worth? Contact us for a FREE valuation!

Our team is ready to help you sell your home for the highest possible price ASAP

©2024 North Texas Real Estate Information Systems.
Bought with Jayapaul Basani • Ready Real Estate

"Molly's job is to find and attract mastery-based agents to the office, protect the culture, and make sure everyone is happy! "






