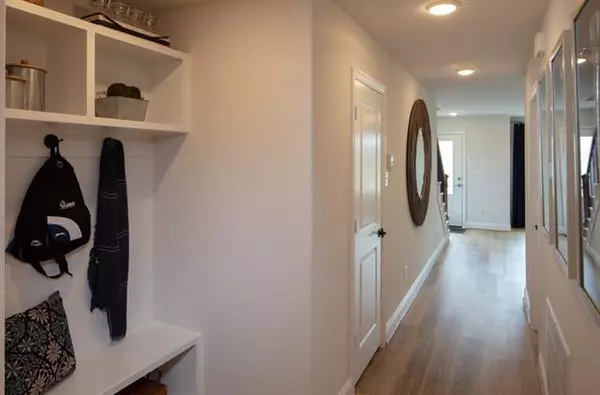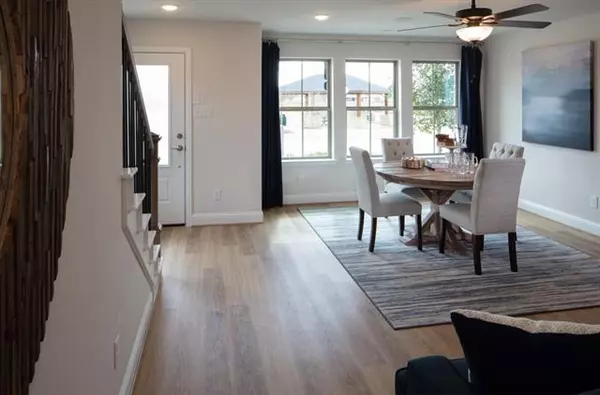$429,870
For more information regarding the value of a property, please contact us for a free consultation.
3 Beds
4 Baths
2,733 SqFt
SOLD DATE : 12/03/2021
Key Details
Property Type Townhouse
Sub Type Townhouse
Listing Status Sold
Purchase Type For Sale
Square Footage 2,733 sqft
Price per Sqft $157
Subdivision Founders Parc
MLS Listing ID 14712553
Sold Date 12/03/21
Style Traditional
Bedrooms 3
Full Baths 3
Half Baths 1
HOA Y/N Mandatory
Total Fin. Sqft 2733
Year Built 2021
Lot Size 2,657 Sqft
Acres 0.061
Property Description
FOR COMP PURPOSES ONLY! February Completion! MODEL HOME! The Macadamia plan is a beautiful 3 level home. The main level open concept plan is perfect for entertaining. The open kitchen with island connects the dining room and gathering room! Tucked away for privacy, a bedroom and full bath for guests. The 3rd floor owners suite features spa like bathroom and a walk-in closet. Another bedroom with en suite bathroom and walk-in closet The terrace level has an open foyer with a connecting game room. Down the hall a powder room and two car garage with an extra storage nook. Upgrades added to 1001 Boyd Lane include: Quartz countertops, stainless steel appliances and gas range. Beautiful canal water views.
Location
State TX
County Tarrant
Community Club House, Community Pool, Fitness Center
Direction From SH-183 W. exit at 157 (industrial) take left, take another left at Founders Parkway and model home is on the right at the corner of Founders Parkway and Farmers Way.at 1001 Boyd Lane, Euless TX 76040.
Rooms
Dining Room 1
Interior
Interior Features Cable TV Available, High Speed Internet Available, Sound System Wiring
Cooling Ceiling Fan(s), Central Air, Electric, Gas
Flooring Carpet, Ceramic Tile, Luxury Vinyl Plank
Appliance Dishwasher, Disposal, Dryer, Gas Range, Microwave, Plumbed For Gas in Kitchen, Plumbed for Ice Maker, Refrigerator, Washer
Laundry Electric Dryer Hookup, Full Size W/D Area, Washer Hookup
Exterior
Garage Spaces 2.0
Fence None
Community Features Club House, Community Pool, Fitness Center
Utilities Available City Sewer, City Water, Community Mailbox, Sidewalk, Underground Utilities
Roof Type Composition
Parking Type Garage Door Opener, Garage Faces Rear, Oversized, Unassigned
Garage Yes
Building
Lot Description Corner Lot, Greenbelt, Landscaped, Sprinkler System, Water/Lake View
Story Three Or More
Foundation Slab
Structure Type Brick,Rock/Stone,Siding
Schools
Elementary Schools Wilshire
Middle Schools Euless
High Schools Trinity
School District Hurst-Euless-Bedford Isd
Others
Restrictions Deed,Easement(s)
Ownership Taylor Morrison
Acceptable Financing Cash, Conventional, FHA, VA Loan
Listing Terms Cash, Conventional, FHA, VA Loan
Financing Cash
Read Less Info
Want to know what your home might be worth? Contact us for a FREE valuation!

Our team is ready to help you sell your home for the highest possible price ASAP

©2024 North Texas Real Estate Information Systems.
Bought with Stephen Park • Ready Real Estate

"Molly's job is to find and attract mastery-based agents to the office, protect the culture, and make sure everyone is happy! "






