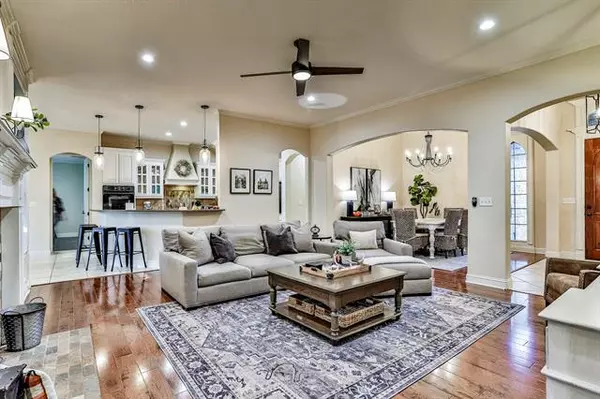$585,000
For more information regarding the value of a property, please contact us for a free consultation.
4 Beds
3 Baths
3,262 SqFt
SOLD DATE : 12/15/2021
Key Details
Property Type Single Family Home
Sub Type Single Family Residence
Listing Status Sold
Purchase Type For Sale
Square Footage 3,262 sqft
Price per Sqft $179
Subdivision Forest Glenn West
MLS Listing ID 14700132
Sold Date 12/15/21
Style Traditional
Bedrooms 4
Full Baths 2
Half Baths 1
HOA Fees $33/ann
HOA Y/N Mandatory
Total Fin. Sqft 3262
Year Built 2005
Annual Tax Amount $12,004
Lot Size 9,975 Sqft
Acres 0.229
Property Description
Must see beautiful home in immaculate condition at end of quiet cul-de-sac. One & one half story, with open floorplan, all bedrooms down; split bedrooms with walk-in closets. Spacious master suite has luxurious bathroom & huge closet. 3-way zoned HVAC. New paint & designer light fixtures, new water heater in January 2021. The gorgeous kitchen features Bosch gas cooktop and dishwasher, double ovens, granite counters, island, and huge corner pantry. Large mud room has planning desk and storage. 2nd floor offers a media room and a spacious gameroom. Cozy screened-in back porch leads out to a flagstone patio with pergola in very private backyard. Custom Christmas lights & pergola lights stay.
Location
State TX
County Tarrant
Direction From Davis Blvd go west on Bursey Rd. Forest Hills Ct will be the fourth street on the left. House is at the end of the Cul-de-sac.
Rooms
Dining Room 2
Interior
Interior Features Cable TV Available, Decorative Lighting, Dry Bar, High Speed Internet Available, Sound System Wiring
Heating Central, Natural Gas, Zoned
Cooling Central Air, Electric, Zoned
Flooring Carpet, Ceramic Tile, Wood
Fireplaces Number 1
Fireplaces Type Gas Logs, Metal
Appliance Dishwasher, Disposal, Double Oven, Dryer, Gas Cooktop, Gas Oven, Gas Range, Plumbed For Gas in Kitchen, Plumbed for Ice Maker, Vented Exhaust Fan, Washer
Heat Source Central, Natural Gas, Zoned
Exterior
Exterior Feature Covered Patio/Porch, Lighting, Private Yard
Garage Spaces 2.0
Fence Wood
Utilities Available City Sewer, City Water, Concrete, Curbs, Individual Gas Meter, Individual Water Meter
Roof Type Composition
Parking Type 2-Car Single Doors, Garage Door Opener, Garage, Garage Faces Side
Garage Yes
Building
Lot Description Cul-De-Sac, Few Trees, Interior Lot, Irregular Lot, Landscaped, Sprinkler System, Subdivision
Story Two
Foundation Slab
Structure Type Brick
Schools
Elementary Schools Greenvalle
Middle Schools Northridge
High Schools Richland
School District Birdville Isd
Others
Ownership Jarrod Subjeck
Acceptable Financing Cash, Conventional, FHA, VA Loan
Listing Terms Cash, Conventional, FHA, VA Loan
Financing Conventional
Special Listing Condition Survey Available
Read Less Info
Want to know what your home might be worth? Contact us for a FREE valuation!

Our team is ready to help you sell your home for the highest possible price ASAP

©2024 North Texas Real Estate Information Systems.
Bought with Jeffrey Bracken • Pyron Team Realty

"Molly's job is to find and attract mastery-based agents to the office, protect the culture, and make sure everyone is happy! "






