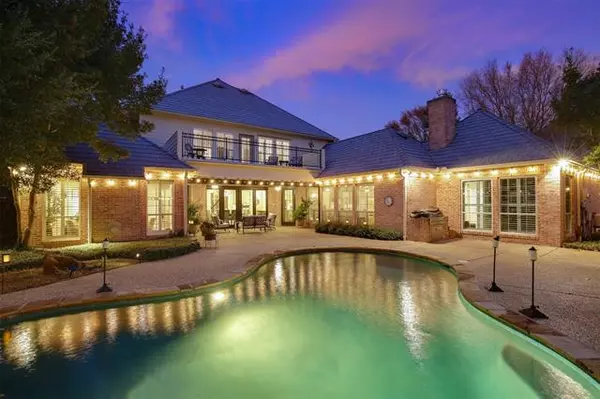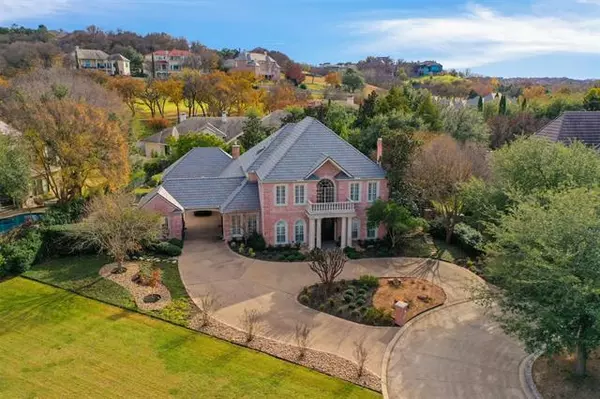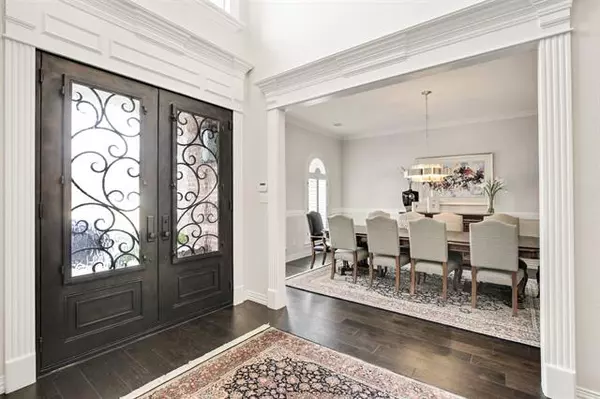$1,750,000
For more information regarding the value of a property, please contact us for a free consultation.
5 Beds
5 Baths
5,253 SqFt
SOLD DATE : 01/14/2022
Key Details
Property Type Single Family Home
Sub Type Single Family Residence
Listing Status Sold
Purchase Type For Sale
Square Footage 5,253 sqft
Price per Sqft $333
Subdivision Mira Vista Add
MLS Listing ID 14720213
Sold Date 01/14/22
Style Traditional
Bedrooms 5
Full Baths 4
Half Baths 1
HOA Fees $216/ann
HOA Y/N Mandatory
Total Fin. Sqft 5253
Year Built 1997
Annual Tax Amount $21,235
Lot Size 0.467 Acres
Acres 0.467
Lot Dimensions 123' x 140'
Property Description
Stately home located in gated Mira Vista impresses on every level! Gorgeous interior professionally designed by the Artec Group. Classic architectural design complete with a gated porte-cochere make for amazing curb appeal. Bright & open floor plan features the primary suite downstairs along with an office, gym & 2 living areas. The primary suite has a spa-like ensuite. Elegant glass & wrought iron front doors, a winding wood staircase, rich wide plank flooring, plantation shutters & custom built-ins complete this exceptional home. The kitchen features a large island with a farm sink, high-end ss appliances, a gas range & a designer tile backsplash. Backyard oasis with pool! Don't miss this unique & rare Gem!
Location
State TX
County Tarrant
Community Club House, Gated, Golf, Greenbelt, Guarded Entrance, Jogging Path/Bike Path, Perimeter Fencing, Tennis Court(S)
Direction From Altamesa Blvd & Bryant Ivrin Rd,Turn right on Bryant Irvin RdFollow Mira Vista Blvd, Turnberry Dr & Laurel Valley Dr to Singletree CtTurn left on Mira Vista BlvdTurn right on Turnberry DrTurn right on Laurel Valley DrTurn left to stay on Laurel Valley DrTurn right on Singletree Ct
Rooms
Dining Room 2
Interior
Interior Features Built-in Wine Cooler, Cable TV Available, Decorative Lighting, Dry Bar, High Speed Internet Available, Multiple Staircases, Sound System Wiring
Heating Central, Natural Gas, Zoned
Cooling Ceiling Fan(s), Central Air, Electric, Zoned
Flooring Carpet, Ceramic Tile, Other, Wood
Fireplaces Number 2
Fireplaces Type Gas Starter, Master Bedroom
Appliance Built-in Refrigerator, Disposal, Double Oven, Electric Oven, Gas Cooktop, Microwave, Plumbed For Gas in Kitchen, Plumbed for Ice Maker, Trash Compactor, Warming Drawer, Gas Water Heater
Heat Source Central, Natural Gas, Zoned
Laundry Electric Dryer Hookup, Full Size W/D Area, Washer Hookup
Exterior
Exterior Feature Attached Grill, Balcony, Covered Patio/Porch, Fire Pit, Rain Gutters, Lighting
Garage Spaces 3.0
Fence Brick, Gate, Metal, Wood
Pool Gunite, In Ground, Pool Sweep
Community Features Club House, Gated, Golf, Greenbelt, Guarded Entrance, Jogging Path/Bike Path, Perimeter Fencing, Tennis Court(s)
Utilities Available City Sewer, City Water, Concrete, Curbs, Individual Gas Meter, Individual Water Meter, Underground Utilities
Roof Type Slate,Tile
Parking Type Circular Driveway, Epoxy Flooring, Garage Door Opener, Garage, Garage Faces Rear, Oversized
Garage Yes
Private Pool 1
Building
Lot Description Cul-De-Sac, Few Trees, Interior Lot, Landscaped, Sprinkler System, Subdivision
Story Two
Foundation Slab
Structure Type Brick
Schools
Elementary Schools Ridgleahil
Middle Schools Monnig
High Schools Arlngtnhts
School District Fort Worth Isd
Others
Restrictions Architectural,Building,Deed,Development
Ownership Individual
Acceptable Financing Cash, Conventional, FHA, VA Loan
Listing Terms Cash, Conventional, FHA, VA Loan
Financing Conventional
Read Less Info
Want to know what your home might be worth? Contact us for a FREE valuation!

Our team is ready to help you sell your home for the highest possible price ASAP

©2024 North Texas Real Estate Information Systems.
Bought with Lisa Jacobs • Williams Trew Real Estate

"Molly's job is to find and attract mastery-based agents to the office, protect the culture, and make sure everyone is happy! "






