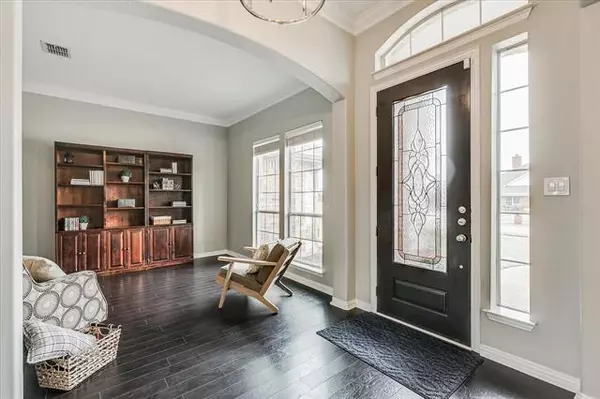$650,000
For more information regarding the value of a property, please contact us for a free consultation.
4 Beds
4 Baths
3,406 SqFt
SOLD DATE : 04/28/2022
Key Details
Property Type Single Family Home
Sub Type Single Family Residence
Listing Status Sold
Purchase Type For Sale
Square Footage 3,406 sqft
Price per Sqft $190
Subdivision Homestead Ph 2C Add
MLS Listing ID 20019537
Sold Date 04/28/22
Style Traditional
Bedrooms 4
Full Baths 3
Half Baths 1
HOA Fees $66/qua
HOA Y/N Mandatory
Year Built 2005
Annual Tax Amount $8,844
Lot Size 0.397 Acres
Acres 0.397
Lot Dimensions 105x140
Property Description
Live near Lake Ray Hubbard in this gorgeous upgraded home w almost half an acre lot! This coveted Homestead community home welcomes guests w a large front yard and an extended walkway. Once in the front door, the formal dining and living greet you w open walls and spaciousness. The kitchen is open to entertaining guests w its quartz island that faces the informal living room. The master is privately situated on one side of the home from the other 3 bedrooms. For those who are looking for a large space, an open-air game room sits upstairs w an oversized closet and half bathroom. Small luxuries like the oversized utility room w sink, and an office cubby off of the kitchen with a built-in desk, make this home unique. The oversized backyard extends to the side of the house offering great potential for future improvements. Come by and view this beauty, it won't last long! **Please note, since the photos were taken, the chandelier in the pink bedroom has been replaced with a ceiling fan**
Location
State TX
County Dallas
Community Fishing, Jogging Path/Bike Path, Park, Sidewalks
Direction From 635, exit and turn East on Town East BLVD. After Belt Line, RIGHT at New Hope Rd., LEFT at Hidden Lake and LEFT at West Fork to Stone Mountain Dr.
Rooms
Dining Room 2
Interior
Interior Features Built-in Wine Cooler, Cable TV Available, Decorative Lighting, Double Vanity, Eat-in Kitchen, Granite Counters, High Speed Internet Available, Open Floorplan, Pantry
Heating Central, Electric
Cooling Ceiling Fan(s), Central Air, Electric
Flooring Carpet, Ceramic Tile, Wood
Fireplaces Number 1
Fireplaces Type Gas Logs, Stone
Appliance Dishwasher, Disposal, Gas Range, Double Oven
Heat Source Central, Electric
Laundry Electric Dryer Hookup, Utility Room, Full Size W/D Area
Exterior
Exterior Feature Covered Patio/Porch, Private Yard
Garage Spaces 3.0
Fence Wood
Community Features Fishing, Jogging Path/Bike Path, Park, Sidewalks
Utilities Available City Sewer, City Water, Curbs, Sidewalk
Roof Type Composition
Parking Type Garage, Garage Faces Rear, Inside Entrance
Garage Yes
Building
Lot Description Few Trees, Interior Lot, Sprinkler System
Story Two
Foundation Slab
Structure Type Brick,Rock/Stone
Schools
School District Sunnyvale Isd
Others
Ownership Contact Agent
Acceptable Financing Cash, Conventional, FHA, VA Loan
Listing Terms Cash, Conventional, FHA, VA Loan
Financing Cash
Special Listing Condition Aerial Photo
Read Less Info
Want to know what your home might be worth? Contact us for a FREE valuation!

Our team is ready to help you sell your home for the highest possible price ASAP

©2024 North Texas Real Estate Information Systems.
Bought with John Mathew • EXP REALTY

"Molly's job is to find and attract mastery-based agents to the office, protect the culture, and make sure everyone is happy! "






