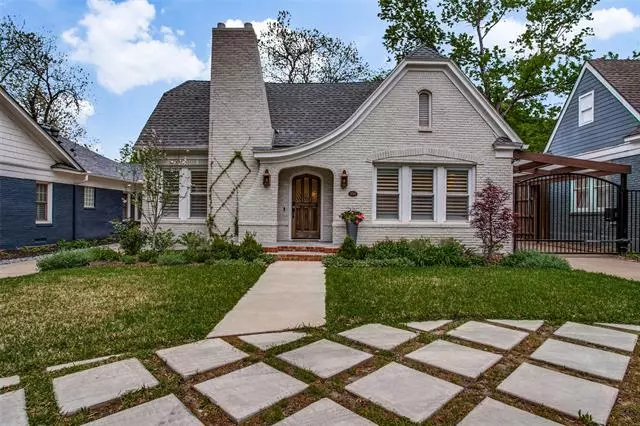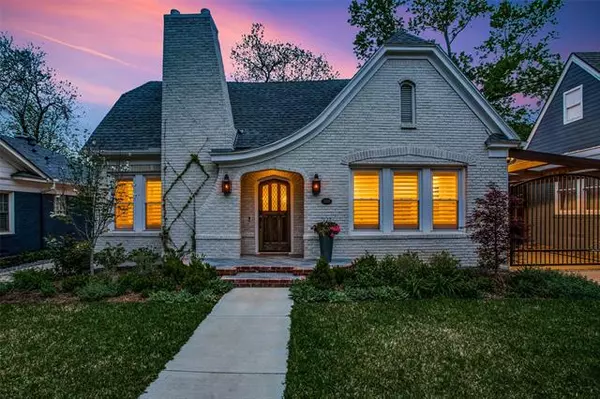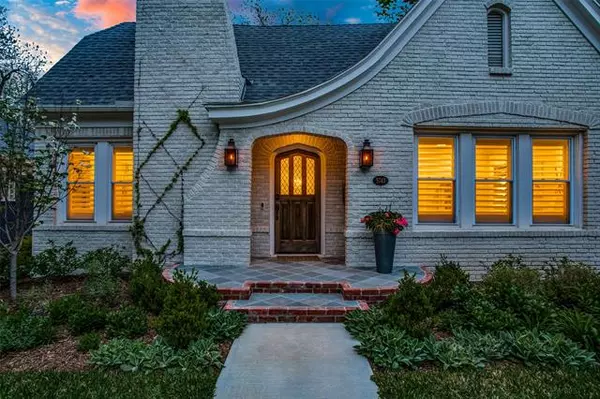$997,000
For more information regarding the value of a property, please contact us for a free consultation.
3 Beds
3 Baths
1,766 SqFt
SOLD DATE : 05/06/2022
Key Details
Property Type Single Family Home
Sub Type Single Family Residence
Listing Status Sold
Purchase Type For Sale
Square Footage 1,766 sqft
Price per Sqft $564
Subdivision Greenville Crest
MLS Listing ID 20030781
Sold Date 05/06/22
Style Tudor
Bedrooms 3
Full Baths 2
Half Baths 1
HOA Y/N None
Year Built 1946
Annual Tax Amount $18,630
Lot Size 7,187 Sqft
Acres 0.165
Property Description
*Multiple offers - Deadline EOD Sat. 4-23* Spectacular renovation of classic M-Street Tudor with guest house and pool, walking distance to Greenville Ave. Sophisticated blend of historic details & modern updates throughout main house with exceptional craftsmanship, period arches, leaded and stained glass windows, hardwoods, plantation shutters, designer finishes, and hand-crafted tiles. Chefs kitchen w Thermador appliances open to dramatic living-dining area with vaulted ceilings and fireplace. Spacious primary suite w walk-in closet, dual sinks and large shower. Third bedroom currently used as office. Backyard oasis with pergola covered decks, sparkling pool and spa, turf & custom treehouse and playscape. Hard to find 2-story guest quarters provide additional 1196 sf for total of 2,962 living w main house, featuring 1 bed, 1.5 bath, living, dining, kitchenette, laundry. Circular drive, electric gate, car port and foot gate to backyard. Updated plumbing, electric, HVAC, generator.
Location
State TX
County Dallas
Direction From Hwy. 75 go east on Mockingbird to Matilda. Go south on Matilda to Morningside. Go right and home is on the right.
Rooms
Dining Room 1
Interior
Interior Features Cable TV Available, Cathedral Ceiling(s), Cedar Closet(s), Decorative Lighting, Double Vanity, Flat Screen Wiring, High Speed Internet Available, Open Floorplan, Pantry, Vaulted Ceiling(s), Walk-In Closet(s), Wired for Data
Heating Central, Fireplace(s), Humidity Control, Natural Gas
Cooling Attic Fan, Central Air, Electric, ENERGY STAR Qualified Equipment, Humidity Control
Flooring Ceramic Tile, Hardwood, Wood
Fireplaces Number 2
Fireplaces Type Brick, Fire Pit, Gas, Gas Logs, Gas Starter, Living Room, Masonry, Wood Burning
Equipment Generator
Appliance Built-in Gas Range, Built-in Refrigerator, Dishwasher, Disposal, Dryer, Gas Cooktop, Gas Oven, Gas Range, Ice Maker, Microwave, Convection Oven, Plumbed For Gas in Kitchen, Refrigerator, Vented Exhaust Fan, Washer, Water Filter
Heat Source Central, Fireplace(s), Humidity Control, Natural Gas
Laundry Electric Dryer Hookup, Gas Dryer Hookup, In Hall, Full Size W/D Area, Washer Hookup
Exterior
Exterior Feature Covered Deck, Fire Pit, Garden(s), Outdoor Living Center, Playground, Private Entrance, Private Yard, Storage
Carport Spaces 1
Fence Electric, Fenced, Gate, High Fence, Wood
Pool Gunite, In Ground
Utilities Available Alley, Asphalt, Cable Available, City Sewer, City Water, Concrete, Curbs, Electricity Available, Electricity Connected, Individual Gas Meter, Individual Water Meter, Natural Gas Available, Overhead Utilities, Sewer Available, Sidewalk, Underground Utilities
Roof Type Shingle
Parking Type Attached Carport, Circular Driveway, Electric Gate, Gated, Lighted, Off Street, On Site, Private
Garage No
Private Pool 1
Building
Lot Description Few Trees, Landscaped, Level, No Backyard Grass, Sprinkler System, Subdivision
Story One
Foundation Pillar/Post/Pier
Structure Type Brick
Schools
School District Dallas Isd
Others
Ownership See Agent
Acceptable Financing Cash, Conventional, FHA
Listing Terms Cash, Conventional, FHA
Financing Cash
Read Less Info
Want to know what your home might be worth? Contact us for a FREE valuation!

Our team is ready to help you sell your home for the highest possible price ASAP

©2024 North Texas Real Estate Information Systems.
Bought with Lisa Gross • Briggs Freeman Sotheby's Int'l

"Molly's job is to find and attract mastery-based agents to the office, protect the culture, and make sure everyone is happy! "






