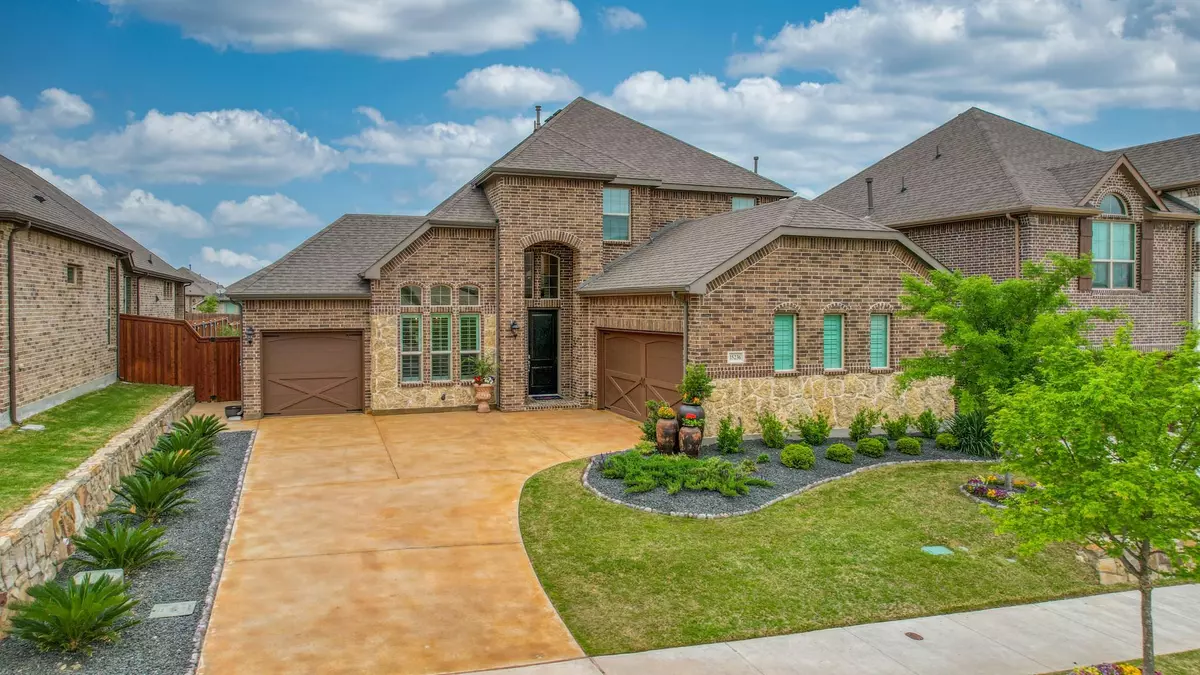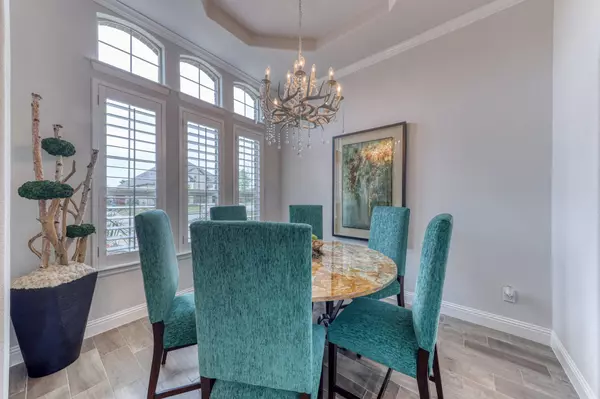$630,000
For more information regarding the value of a property, please contact us for a free consultation.
4 Beds
3 Baths
2,595 SqFt
SOLD DATE : 06/24/2022
Key Details
Property Type Single Family Home
Sub Type Single Family Residence
Listing Status Sold
Purchase Type For Sale
Square Footage 2,595 sqft
Price per Sqft $242
Subdivision Morningstar
MLS Listing ID 20045925
Sold Date 06/24/22
Style Traditional
Bedrooms 4
Full Baths 2
Half Baths 1
HOA Fees $78/qua
HOA Y/N Mandatory
Year Built 2019
Annual Tax Amount $9,743
Lot Size 9,496 Sqft
Acres 0.218
Property Description
Whether you love entertaining or simply like to enjoy a luxurious space, this is the home for you!!! Immaculate 4 bedroom, 2.5 bath newer build in the incredible Morningstar community! Open concept living and kitchen. This home also boasts an upstairs flexspace for your game room, media room, or playroom. The single bay garage offers heating and cooling! The backyard is what dreams are made of! Picture summer nights with friends and family underneath your new pergola equipped with a full outdoor kitchen, beautiful landscaping, and the perfect space for entertaining!Morningstar amenities include a community pool, walking and jogging trails, a lake for fishing, playground, use of the clubhouse, and regular community events. Welcome home!!
Location
State TX
County Parker
Community Club House, Community Pool, Curbs, Fishing, Greenbelt, Jogging Path/Bike Path, Lake, Park, Playground, Pool, Sidewalks
Direction From I 20 W take exit 420 toward Farm to Market Rd 1187. Keep right at the fork and merge onto Interstate 20 Frontage Rd West Freeway. Turn right onto FM3325 N. Turn right onto Morning Mist Trl. Turn left onto Open Sky Dr. Turn left onto Holly Bay Ct. House will be on your right.
Rooms
Dining Room 1
Interior
Interior Features Built-in Features, Chandelier, Decorative Lighting, Double Vanity, Flat Screen Wiring, High Speed Internet Available, Open Floorplan, Pantry, Sound System Wiring, Vaulted Ceiling(s), Walk-In Closet(s)
Heating Central
Cooling Central Air, ENERGY STAR Qualified Equipment, Gas
Flooring Carpet, Ceramic Tile, Hardwood
Fireplaces Number 1
Fireplaces Type Family Room, Gas Logs
Appliance Built-in Gas Range, Dishwasher, Disposal, Gas Cooktop, Gas Oven, Ice Maker, Indoor Grill, Microwave, Plumbed For Gas in Kitchen, Refrigerator, Vented Exhaust Fan
Heat Source Central
Laundry Electric Dryer Hookup, Utility Room, Washer Hookup
Exterior
Garage Spaces 3.0
Fence Wood
Community Features Club House, Community Pool, Curbs, Fishing, Greenbelt, Jogging Path/Bike Path, Lake, Park, Playground, Pool, Sidewalks
Utilities Available Co-op Electric, Co-op Water, MUD Sewer
Roof Type Composition
Parking Type 2-Car Double Doors, Additional Parking, Epoxy Flooring, Garage Door Opener, Garage Faces Front, Garage Faces Side, Golf Cart Garage, Heated Garage, Storage
Garage Yes
Building
Story Two
Foundation Slab
Structure Type Brick
Schools
School District Aledo Isd
Others
Ownership Tammy McBee
Acceptable Financing Cash, Conventional, VA Loan
Listing Terms Cash, Conventional, VA Loan
Financing Conventional
Special Listing Condition Aerial Photo
Read Less Info
Want to know what your home might be worth? Contact us for a FREE valuation!

Our team is ready to help you sell your home for the highest possible price ASAP

©2024 North Texas Real Estate Information Systems.
Bought with Nadia Nagib • Peak Realtors Group LLC

"Molly's job is to find and attract mastery-based agents to the office, protect the culture, and make sure everyone is happy! "






